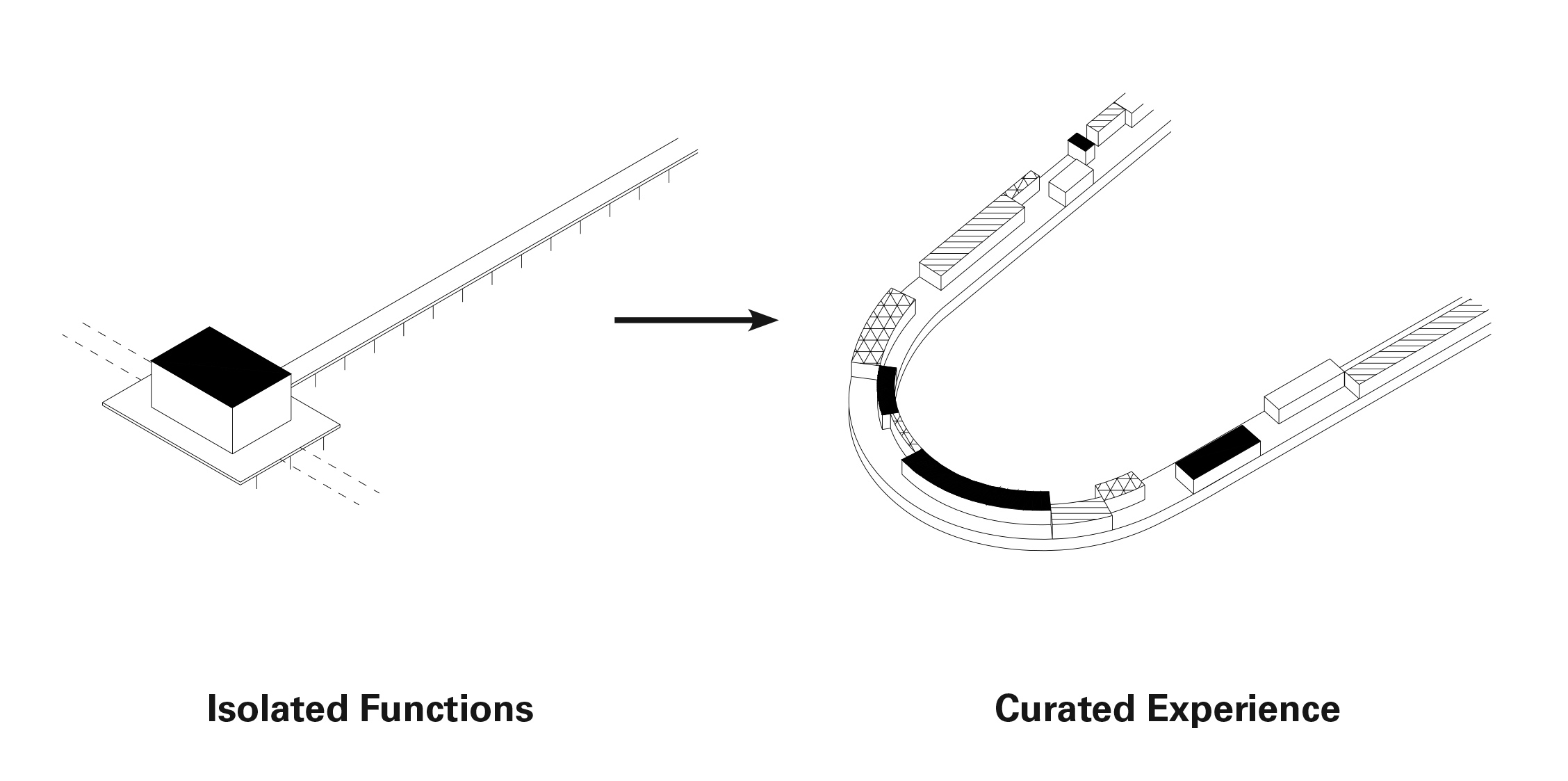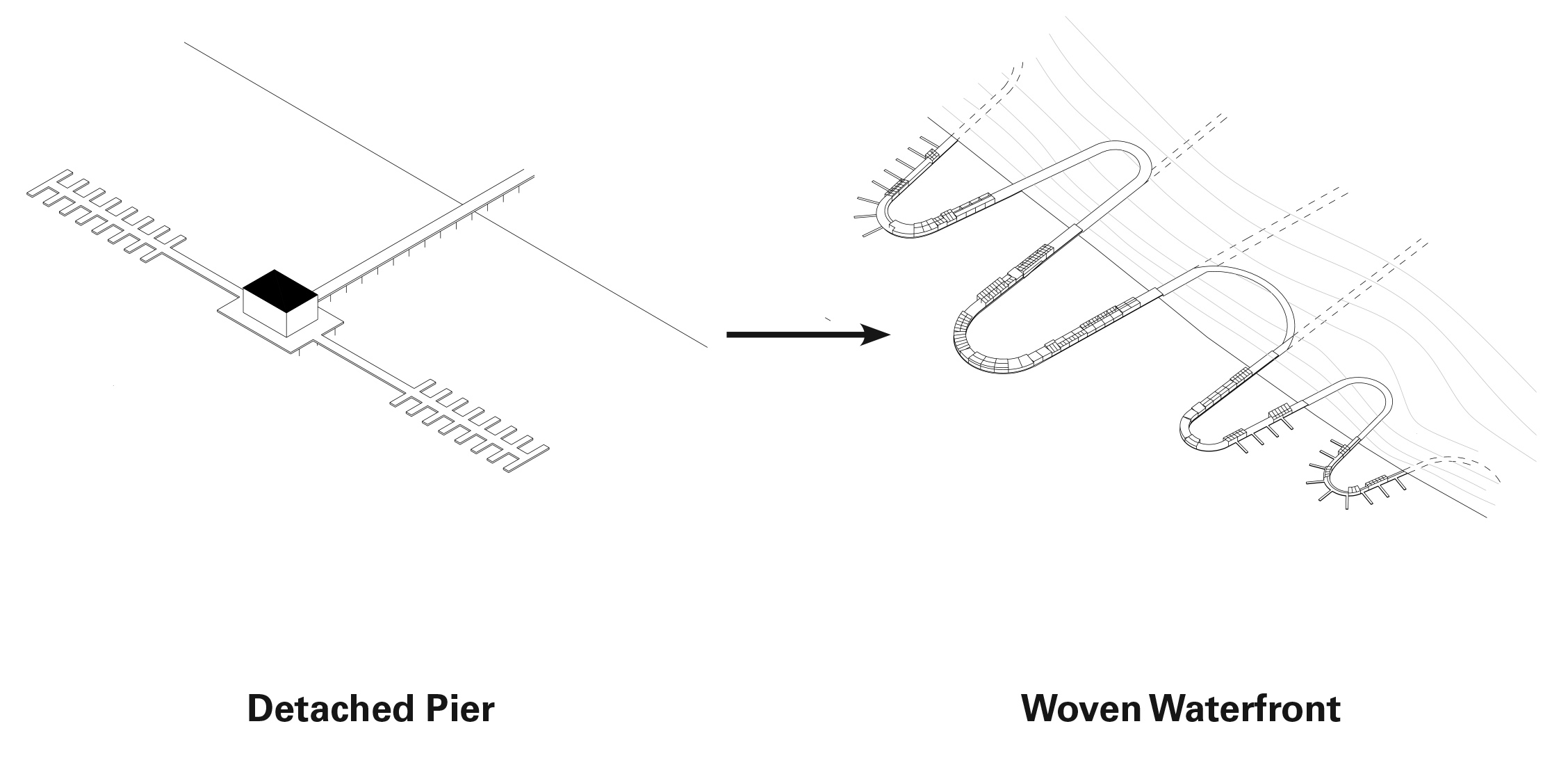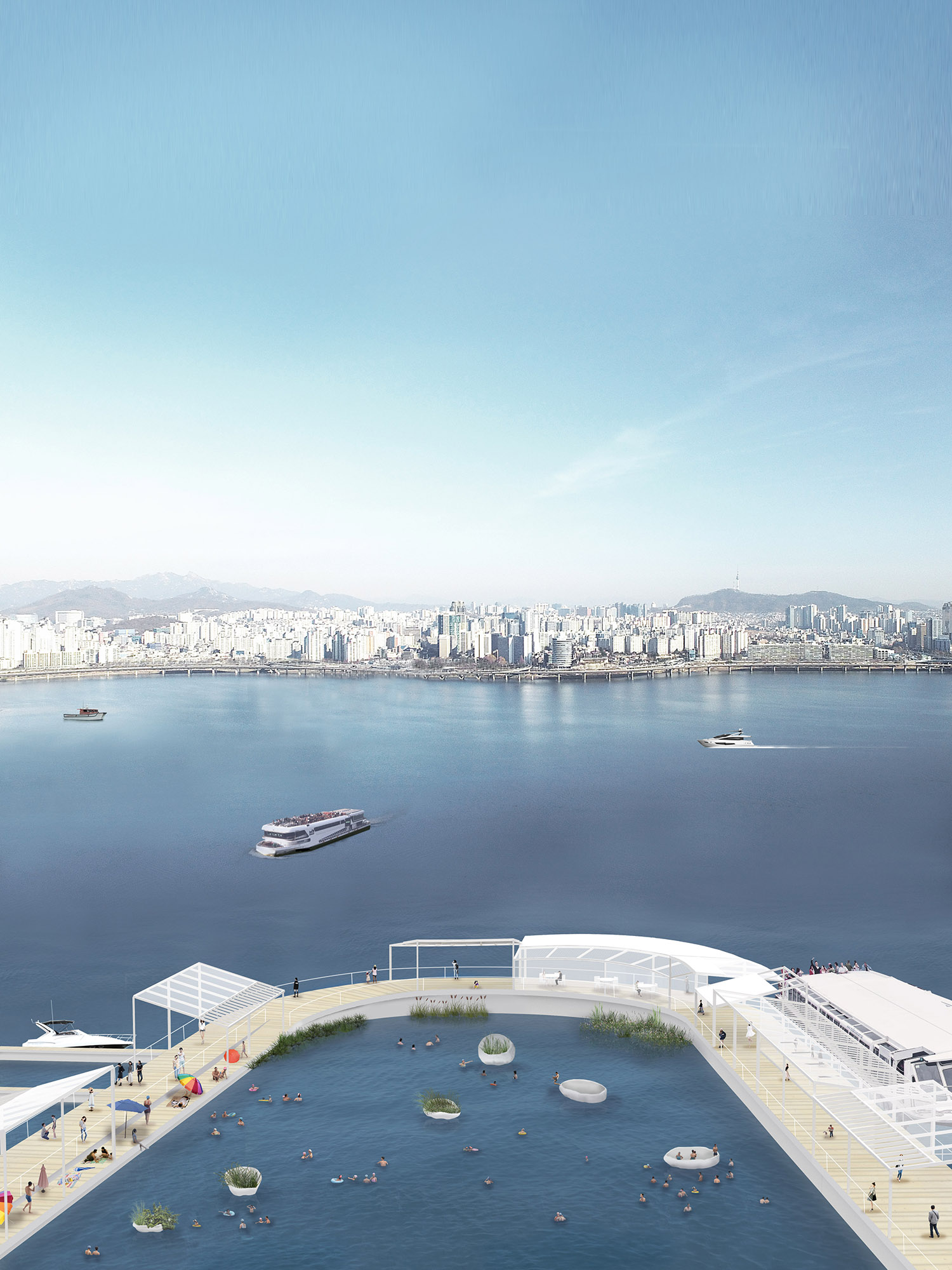Everyday Infrastructure
Yeoui Naru Ferry Terminal
| The typology of the ferry terminal is reconceived as a coherent sequence of curated experiences, by stringing together a promenade of otherwise isolated statement pieces. |
The project reimagines the typology of the ferry terminal. A soft waveform oscillating between land and water occupies the primary design gesture to construct a single Yeoui-naru ferry terminal promenade.
Historically, ferry terminals have been designed either as iconic destinations or functional piers. Rather than simply creating formal icons of segregated programmes, we curate a single ferry terminal promenade as sequenced moments.
The terminal and floating marina are integrated into a continuous string of logistical and public spaces. The variably sinuous piers accommodate various scales of operations, functions and vessel sizes, while flexibly allowing up to five 700-ton vessels to berth simultaneously.
| The terminal connects an existing park with the Han River, amplifying its identity as an everyday leisure destination. Weaving across land and water, a series of themed interior lagoons create social spaces for water-based activities and floating gardens. The waveform frames and sets up a series of unique spatial contexts between the park, future Yeoui-jeong buildings and the Han River. The ferry terminal is part-building, part-landscape. Designed in section, the pier decks provide boarding access to the ferries while creating a series of informal social spaces (ramps, steps, seats) overlooking the internal lagoons. The varying pitch angles of the roof planes offer a unique heterogeneous waterfront profile while alternating the experiences of openness and enclosure. Year 2017 Location Seoul, South Korea Client Seoul Metropolitan Government Area 20,000 sqm Status Competition |






