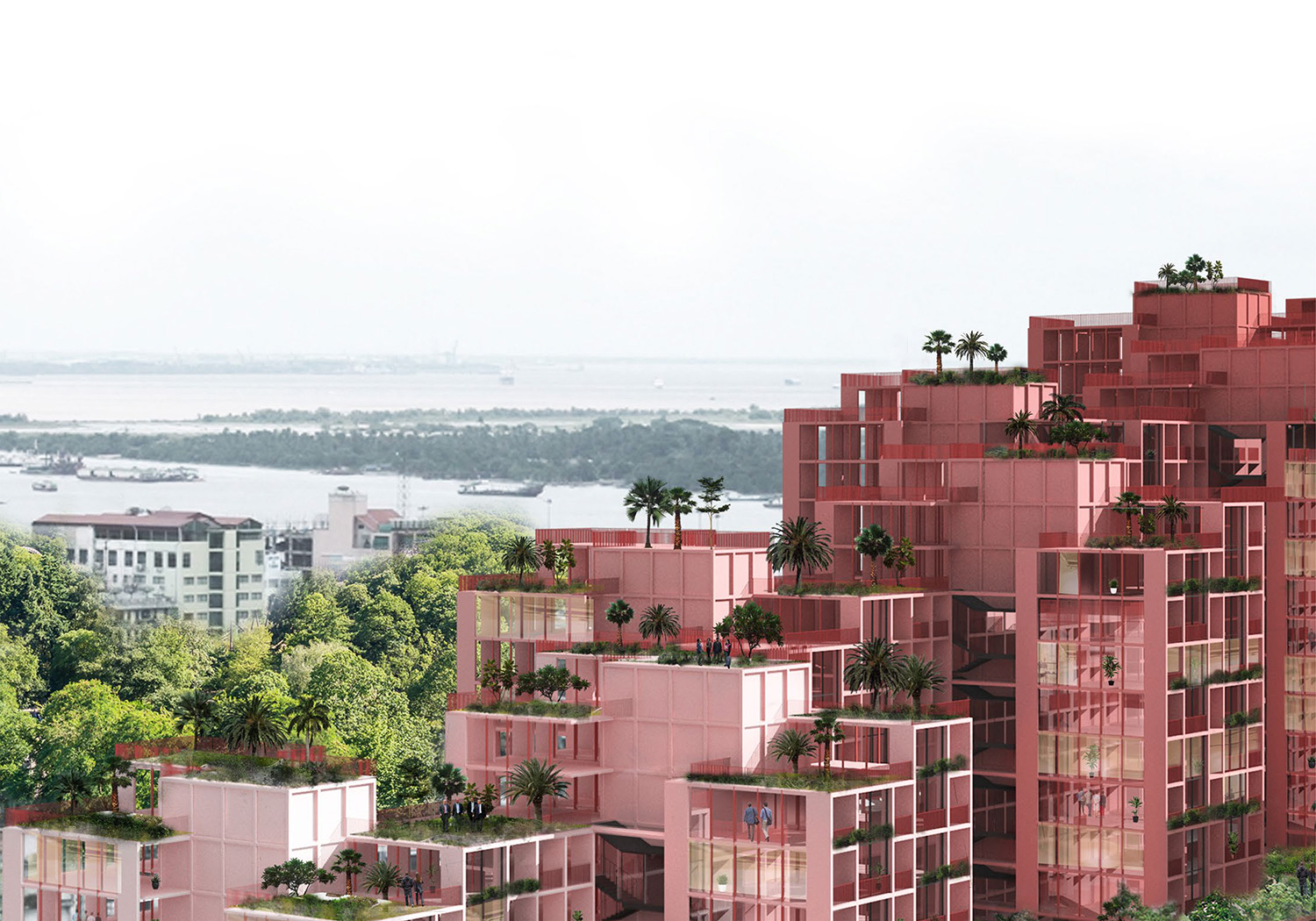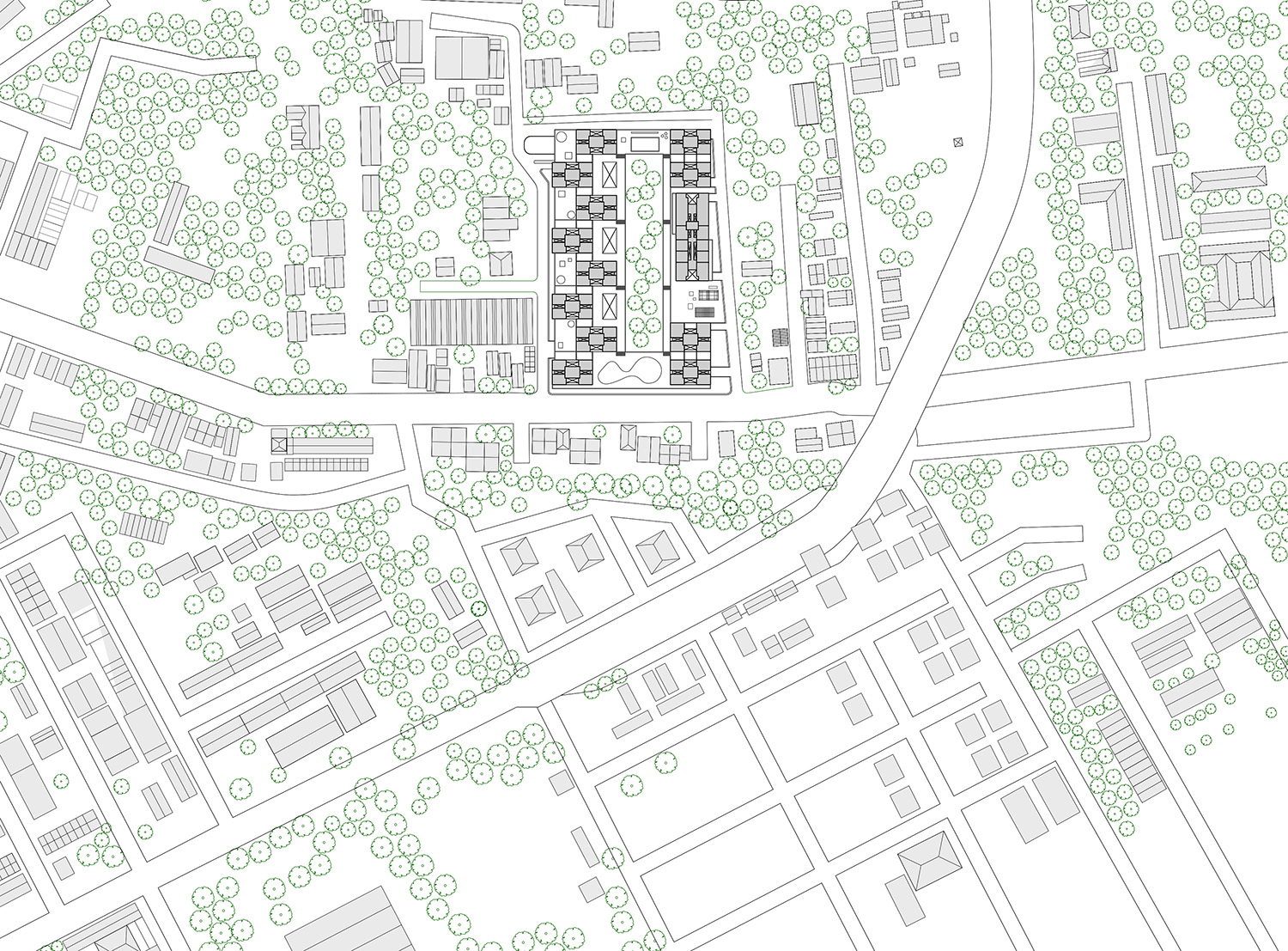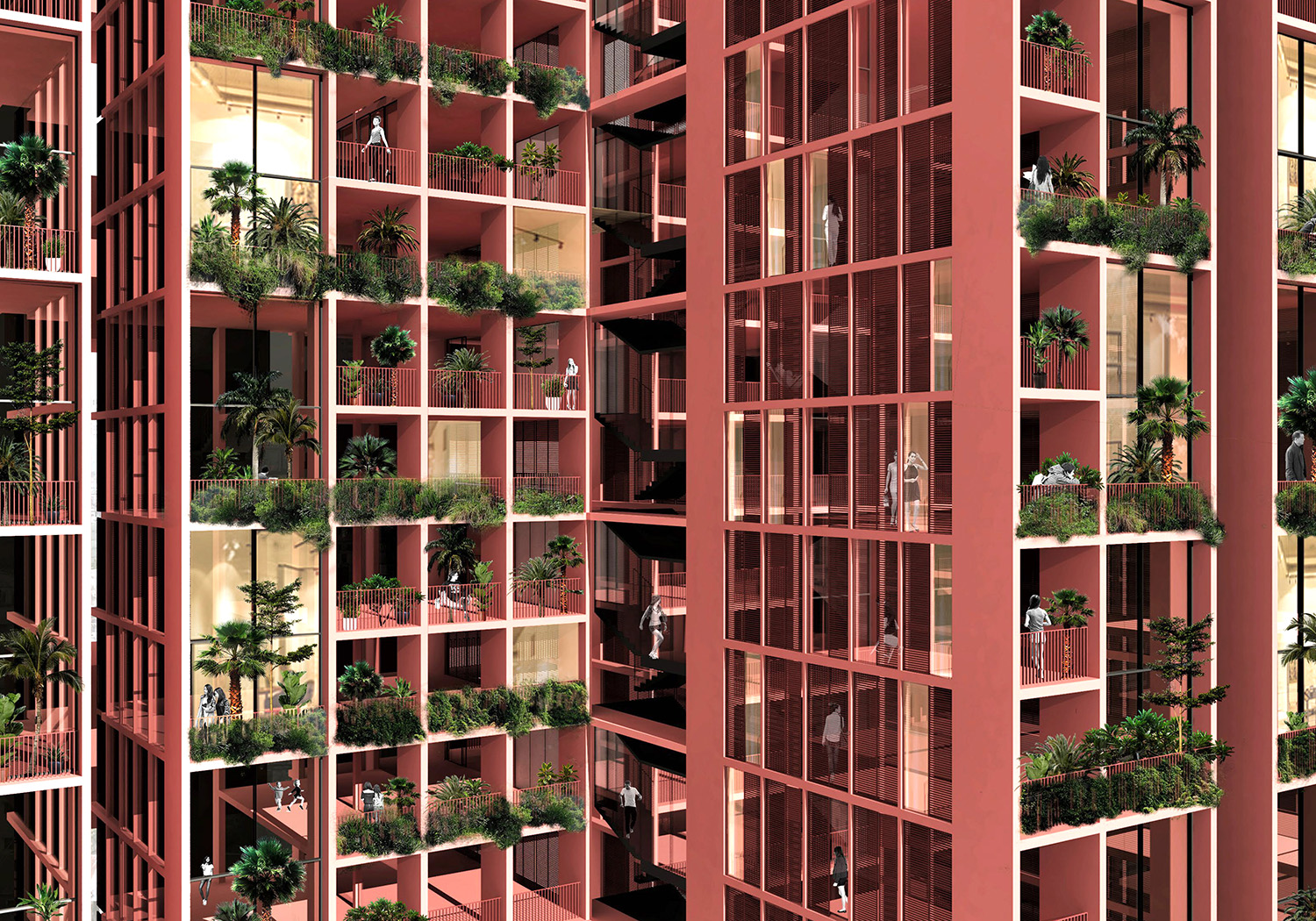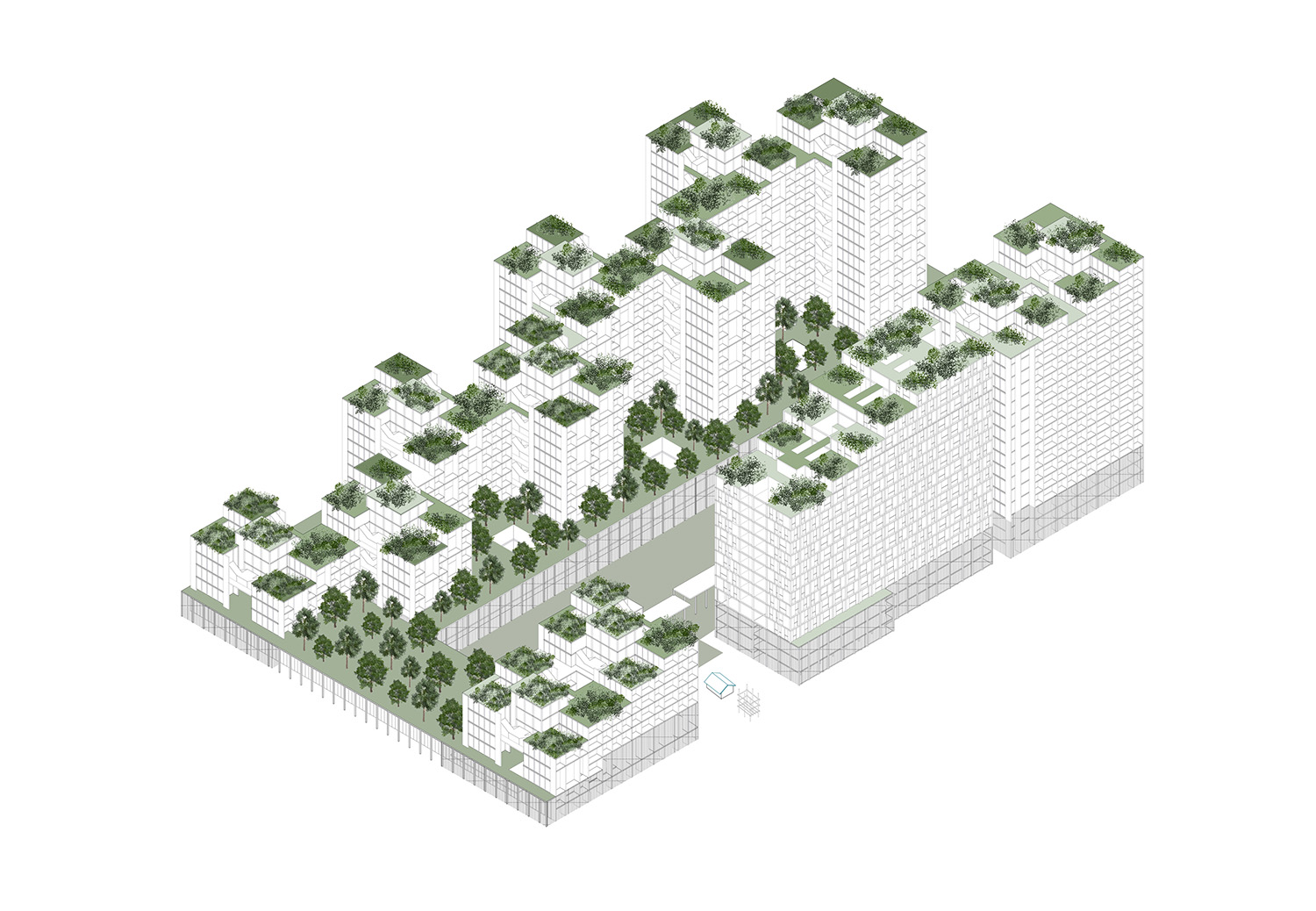Dense Urban Intersections
Yangon Housing
| Stepped ridges embody pixels of residential density, hedging in a protected valley of urban arcadia. |
The Pyidaw Thit mixed use development in Yangon is envisioned as a city of exceptions within a city - tranquility amid metropolitan bustle, a garden amid built fabric, breathable pixels amid solid blocks.
The project postulates that liveability in the dense, emerging Asian city centres on the urban block development driven by a balanced private-public agenda.
The project posits two scenes of liveability: within the block and beyond it. Within the development, rich frameworks of freedom and porosity provide the breathability that reactive planning structures cannot afford, as are endemic to the rapidly urbanising city. Beyond the block, the development augments urban life by connecting multiple modes of mobility, and recapturing (rather than replacing) the city’s collective memory through a strong built presence.
Pyidaw Thit comprises a textured living environment that generously integrates natural ecology with a bustling urban setting. The podium encloses an interior central garden filled with a forested landscape and community life. Supporting the ground ecosystem is a coordinated sectional network of roof gardens.
A valley of residential towers rises in height and density, providing a stepped landscape of rooftop allotment gardens, while channelling natural ventilation throughout the development.
338 residential units compose the ridged towers, comprising three types: 2-3 bedroom apartments serve middle class families, while duplex units are designed for SOHO (small office, home office) use. As a new typology situated between individual coliving and the insular family home, the mega duplex also enjoys pockets of semi-private sky gardens shared between neighbours.
Year 2018 Location Yangon, Myanmar Client Yangon City Development Committee Area 50,000 sqm Status Competition (Finalist)
A valley of residential towers rises in height and density, providing a stepped landscape of rooftop allotment gardens, while channelling natural ventilation throughout the development.
338 residential units compose the ridged towers, comprising three types: 2-3 bedroom apartments serve middle class families, while duplex units are designed for SOHO (small office, home office) use. As a new typology situated between individual coliving and the insular family home, the mega duplex also enjoys pockets of semi-private sky gardens shared between neighbours.
Year 2018 Location Yangon, Myanmar Client Yangon City Development Committee Area 50,000 sqm Status Competition (Finalist)





