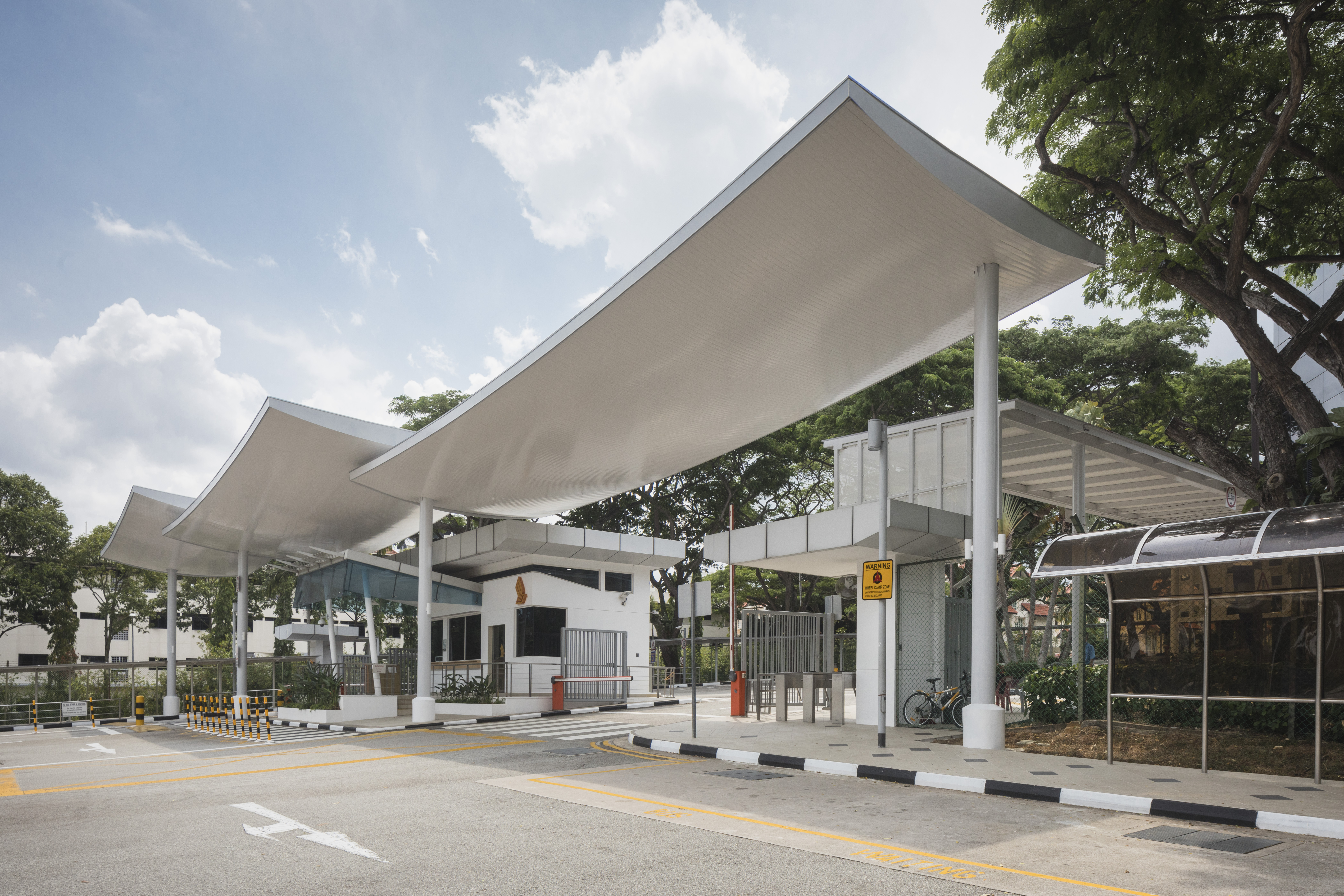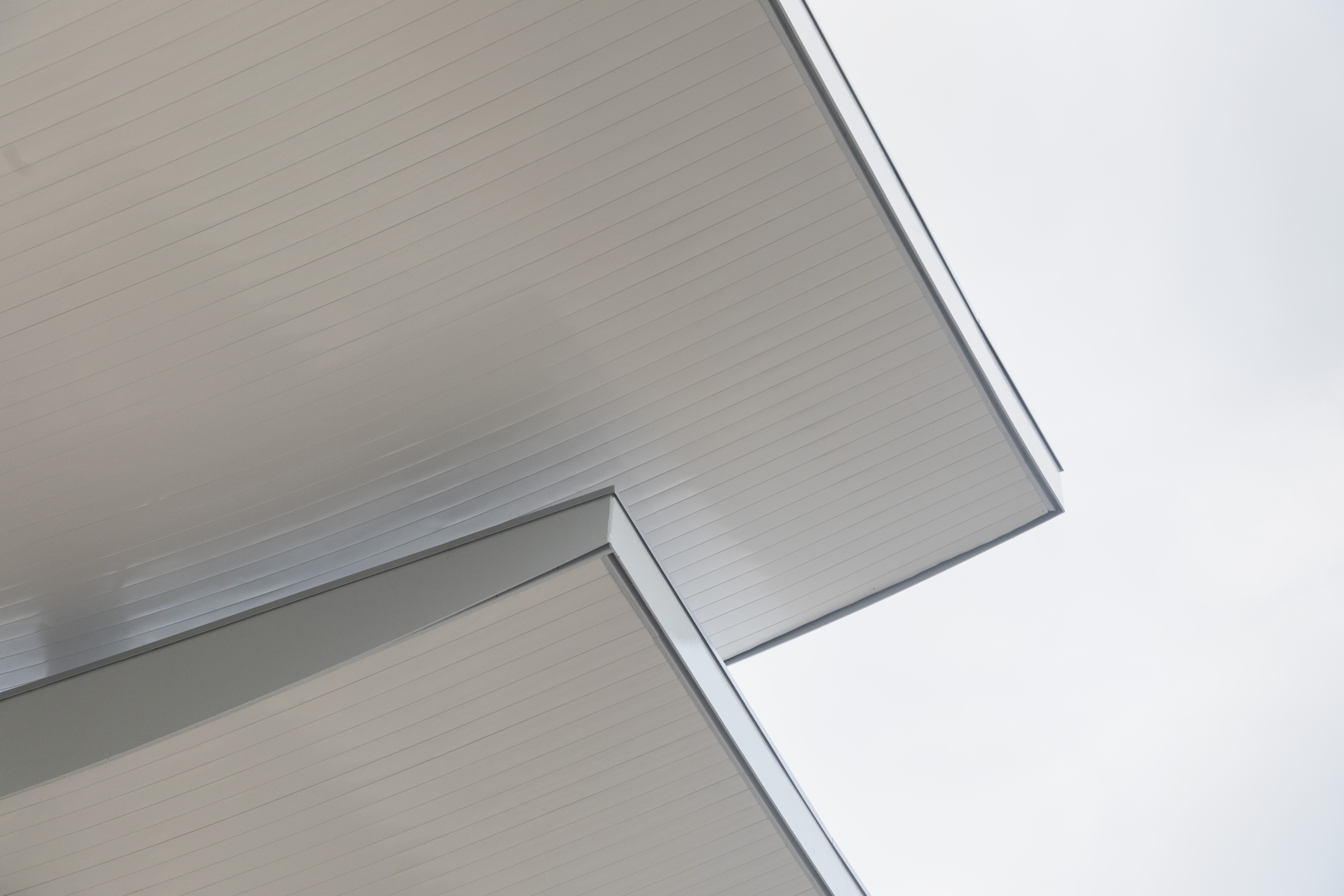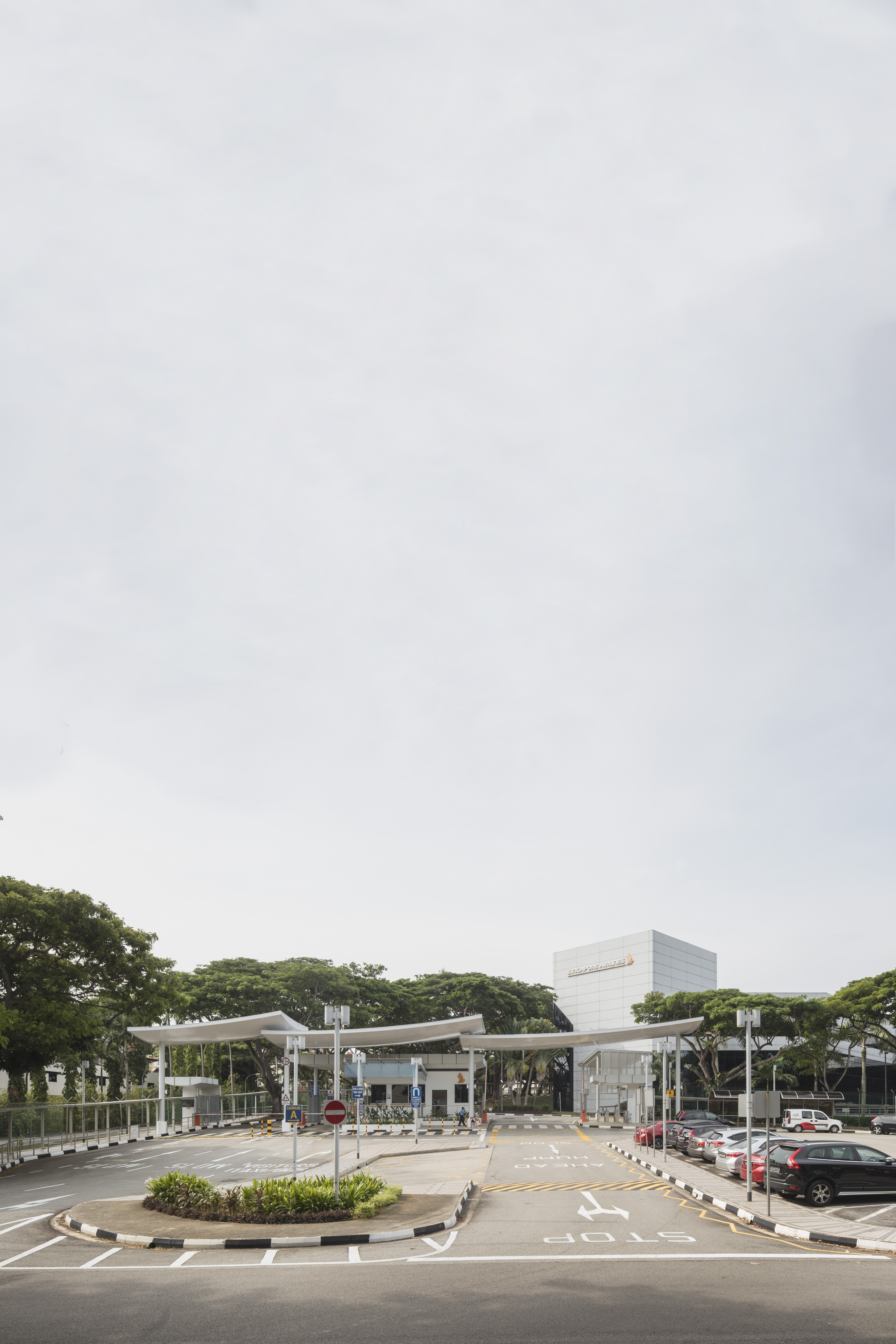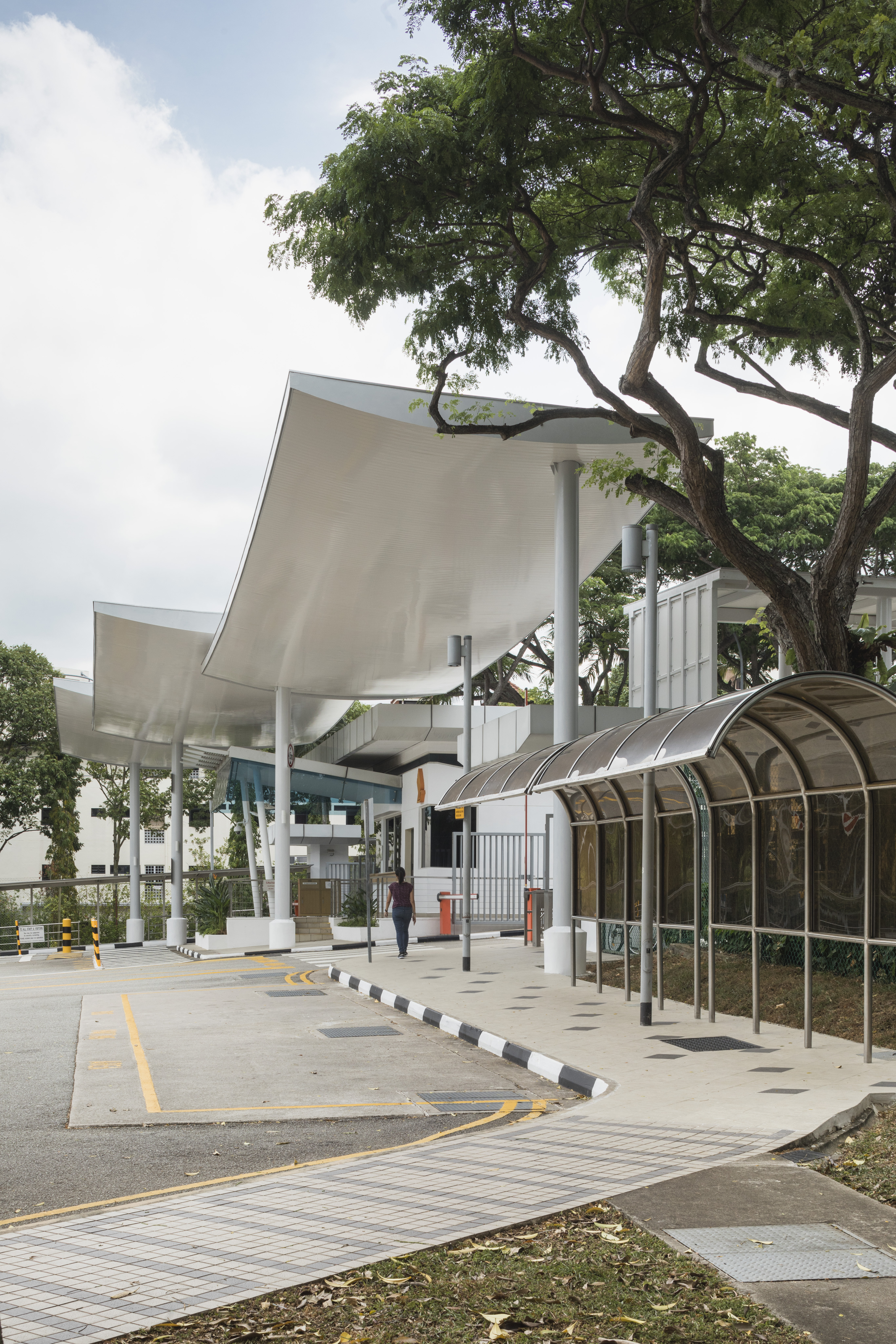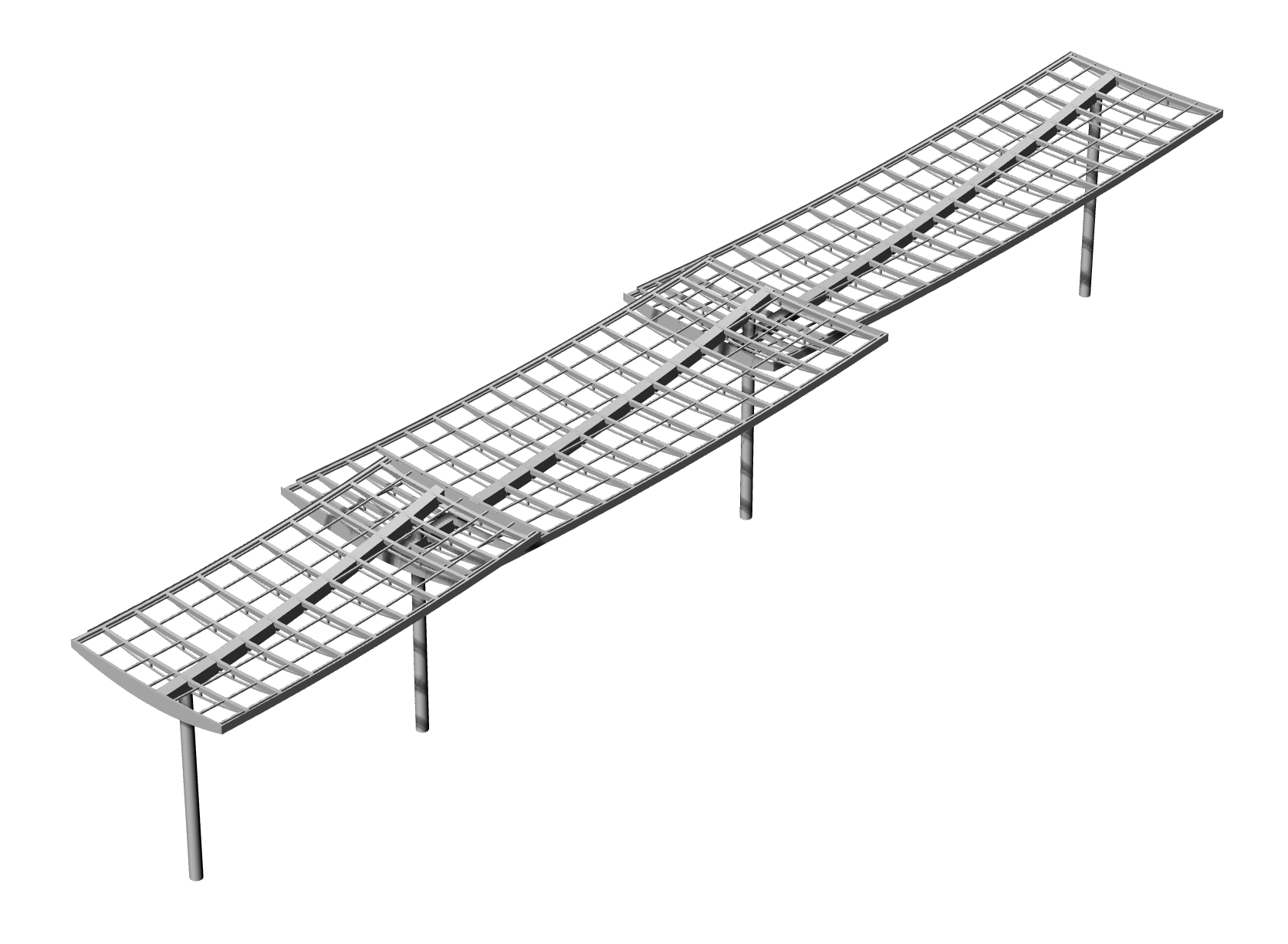Everyday Infrastructure
Singapore Airlines Entrance
| Thin roofs are peeled up in gentle curves to create a soft visual effect of lifting. |
Can the typical inconspicuous sheltered walkway be designed to augment a brand’s image in the city?
The ‘sheltered walkway’ is a typical infrastructure endemic to hot and wet Singapore, where pedestrianisation is well woven into the urban fabric.
The Singapore Airlines flying college, training centre and headquarters occupy a consolidated campus in an institutional and residential district. While the brief simply called for the design of the pedestrian high shelter above the vehicular gantry, the project was conceived as an opportunity to subtly reinforce the brand’s core associations of flight, quality and elegance.
Three gently overlapping double-curved rectangular planes of 12m, 15m, 18m appear to float lightly in a stepped configuration. Resisting its default generic qualities of a homogeneous roof atop a bland series of columns, the roof acts as a striking entrance consistent with the brand’s repute, yet subtle as is fitting of an ancillary infrastructure.
Supported by diagonal beams and four slender columns, the diagonal alignment carefully resolves the rotational torsion of the roof while strategically avoiding impacting existing ground circulation and security operations.
The displacement of the columns also accentuates the ‘shifting’ and ‘lifting’ effect, setting up an animated reading of the entrance roof as an enclosure.
Year 2019 Location Singapore Client Singapore Airlines Collaborators Longrove Associates Area 300 sqm Status Completed
Supported by diagonal beams and four slender columns, the diagonal alignment carefully resolves the rotational torsion of the roof while strategically avoiding impacting existing ground circulation and security operations.
The displacement of the columns also accentuates the ‘shifting’ and ‘lifting’ effect, setting up an animated reading of the entrance roof as an enclosure.
Year 2019 Location Singapore Client Singapore Airlines Collaborators Longrove Associates Area 300 sqm Status Completed
