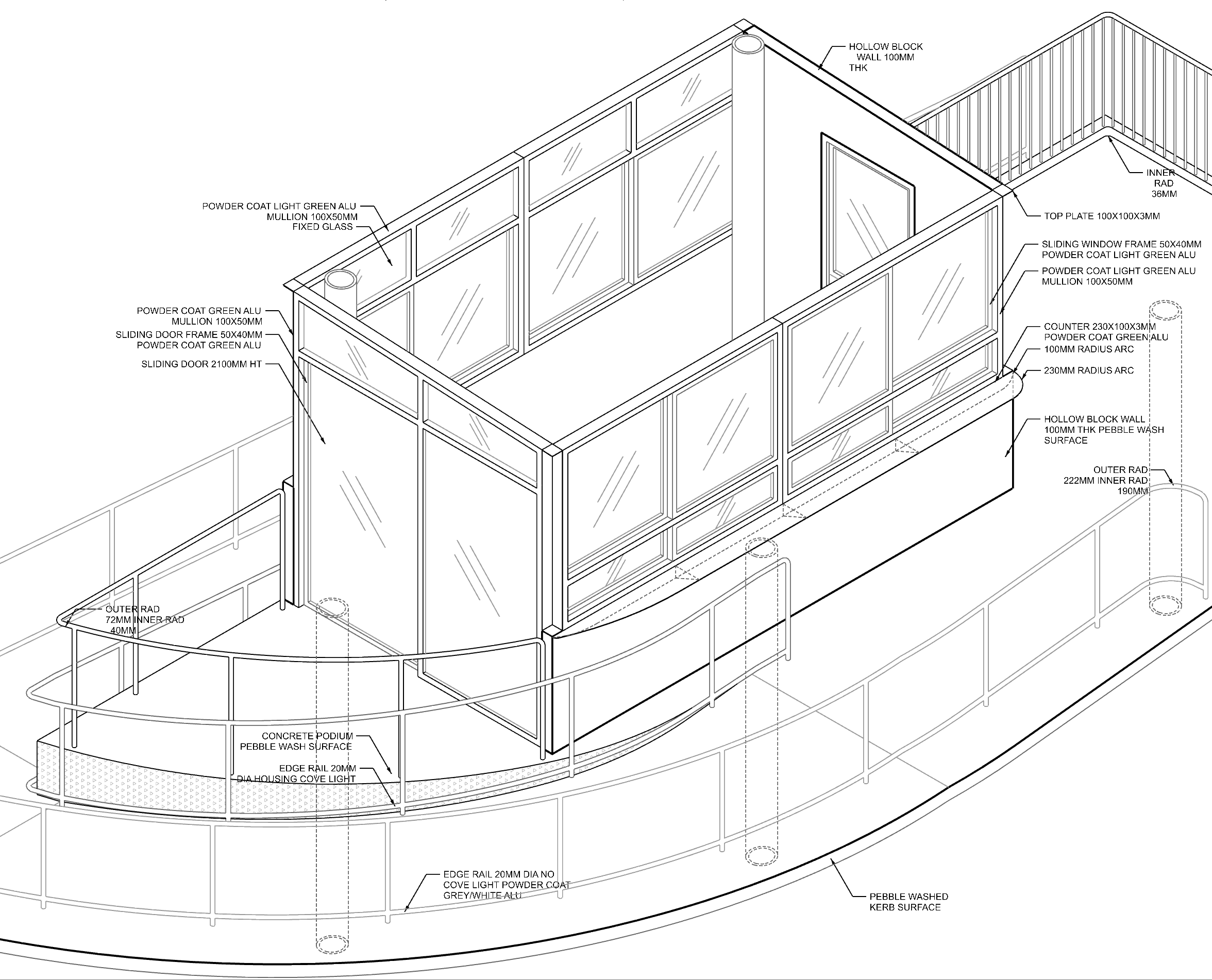Everyday Infrastructure
SJI Entrance
| Playful geometries and alternating coloured surfaces construct a welcoming security entrance for a school. |
Can a security infrastructure be welcoming and playful?
Delimited by the long inlet road (Malcolm Road) bounding the campus and the driveway leading to the school’s main foyer, the guard house assumes an elongated quadrant that acts as the institution’s first point of contact to both vehicles and students on foot.
The primary design move involves wrapping the rectilinear volume of the guard house with various curvilinear mobility paths that require surveillance: a flight of landscaped stairs, a curving wheelchair ramp, and the vehicular driveway. Taking its cue from the driveway quadrant, the design introduces the arc as a repeated motif of playfulness in the infrastructure of surveillance befitting of a school.
The guard house shelter is read as a single structure whose composition is governed by alternating forms (rectilinear to arcs) and colours (grey and the institution’s characteristic green). The project is defined by an oversized roof plane angled at an exaggerated slant, creating a nearly-overbearing image of the tall surveillance facade that gives way to a playful low quadrant round the back.
Recognised as a familiar campus presence, security personnel enjoy two vantage positions at the guard house shelter from which to interact with students, staff and visitors: a porch overlooking the stairs used by students, and a balcony quadrant from which to survey vehicular traffic.
Year 2019 Location Singapore Client St. Joseph's Institution Area 110 sqm Status Completed
Recognised as a familiar campus presence, security personnel enjoy two vantage positions at the guard house shelter from which to interact with students, staff and visitors: a porch overlooking the stairs used by students, and a balcony quadrant from which to survey vehicular traffic.
Year 2019 Location Singapore Client St. Joseph's Institution Area 110 sqm Status Completed








