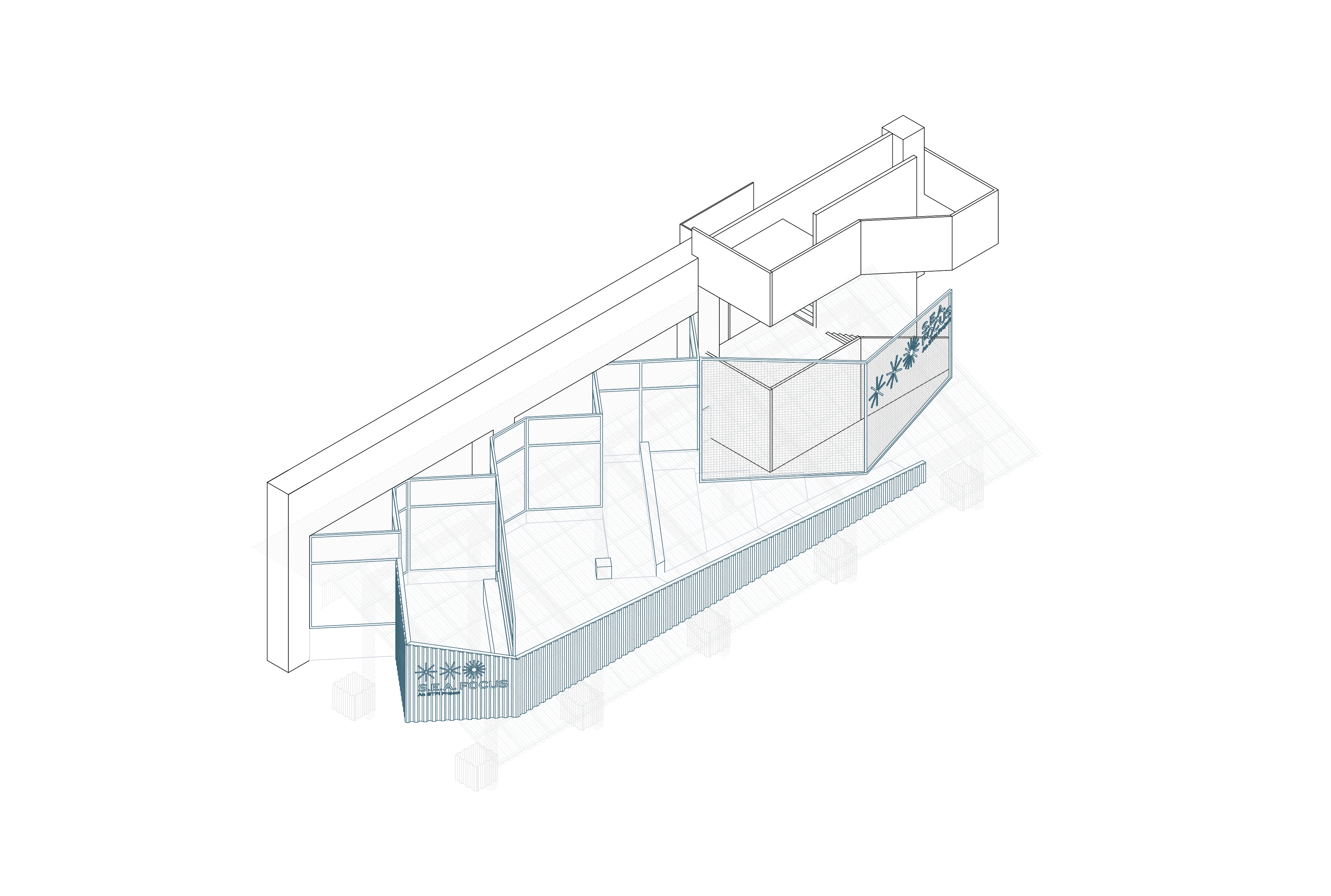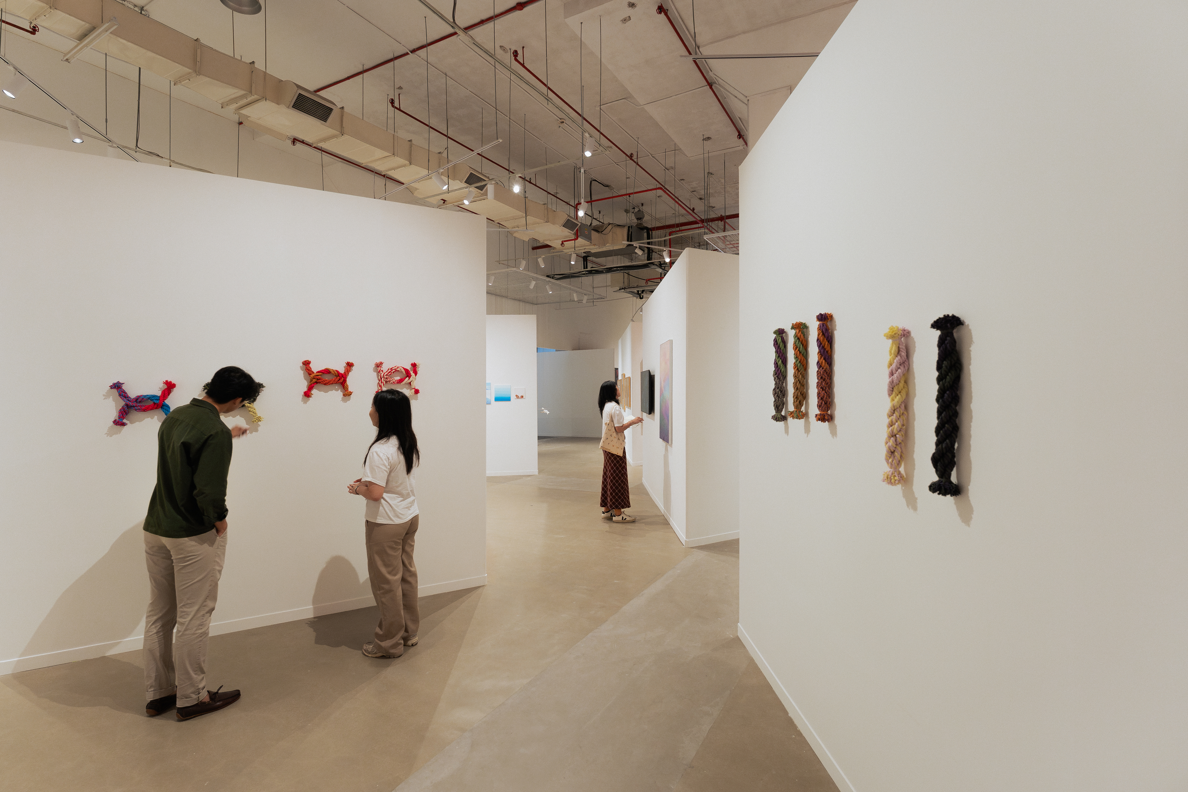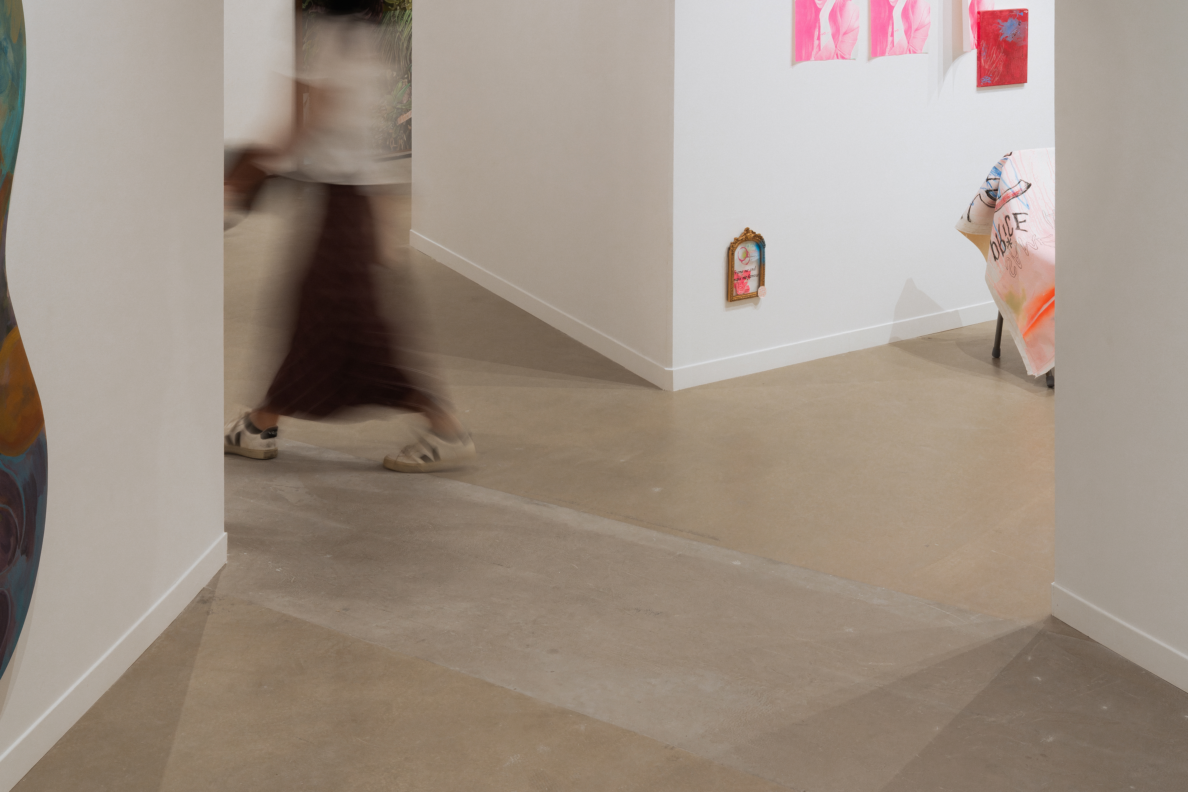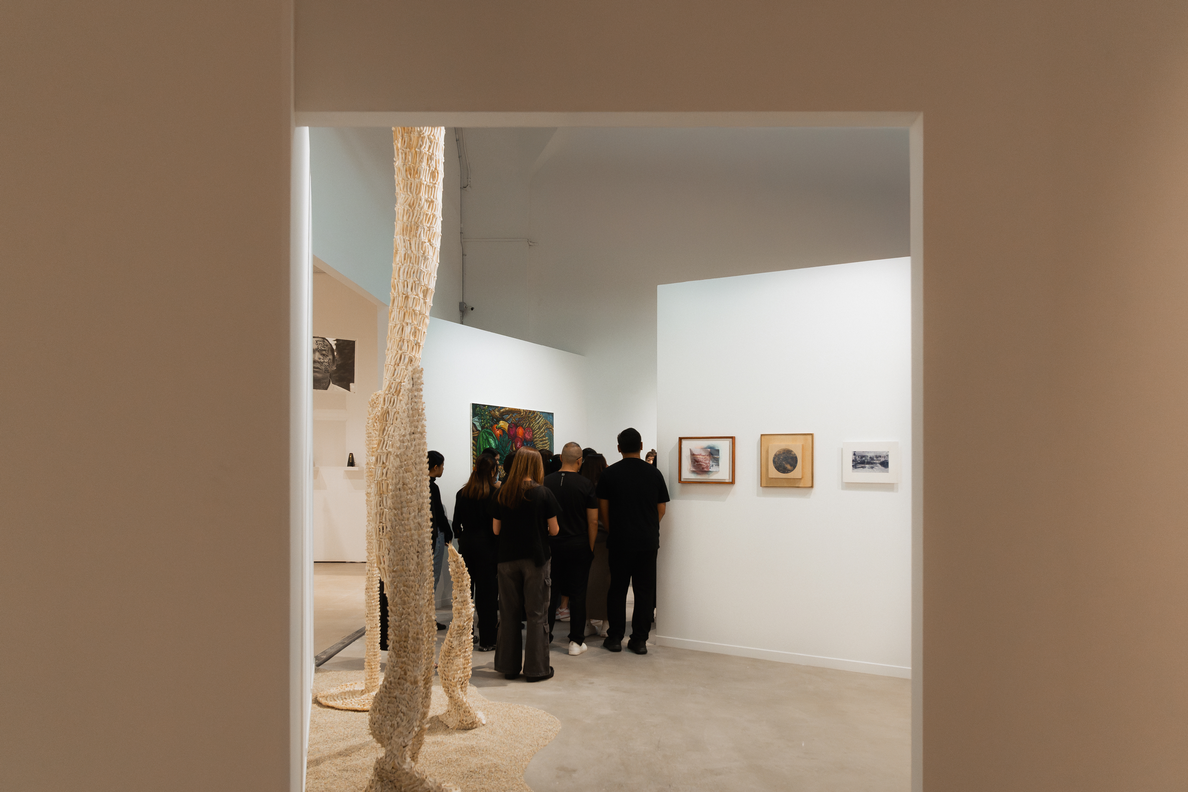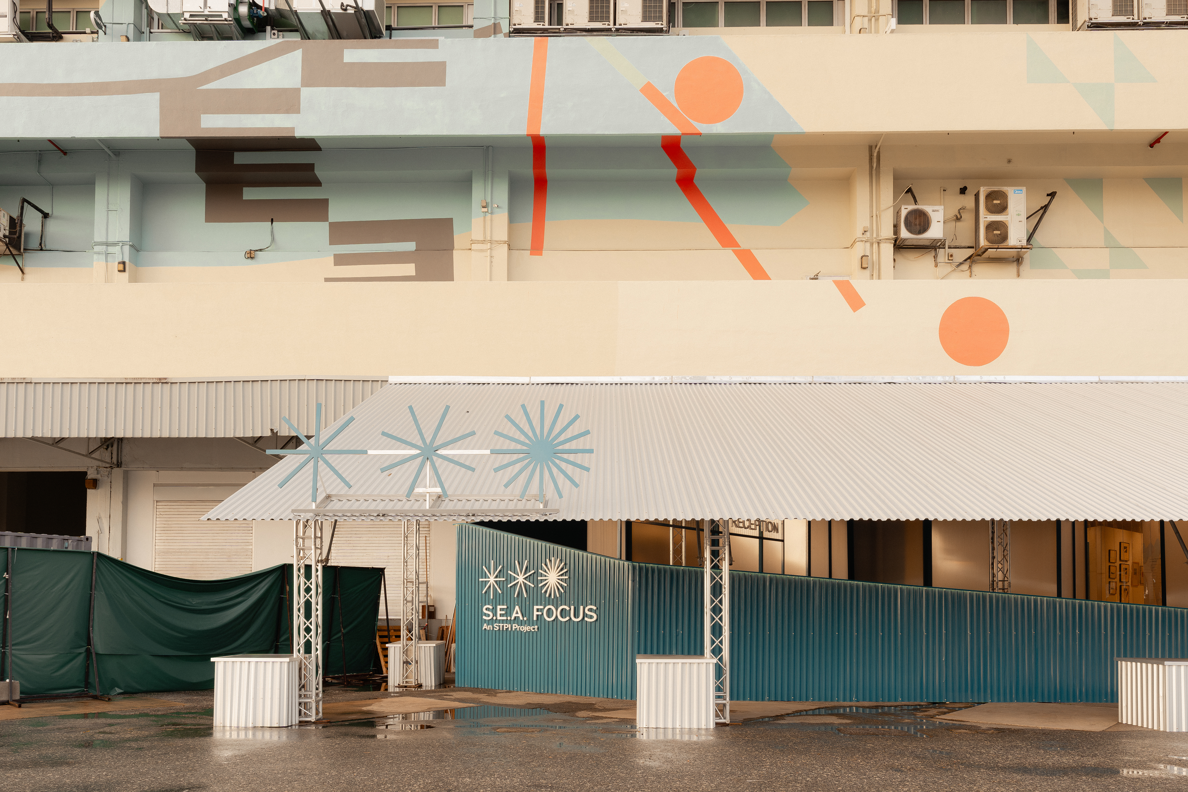Everyday Infrastructure
S.E.A Focus 2025
S.E.A Focus 2025, the curated exhibition experience under the theme Disconnected Contemporaries explores the fluid and relational nature of contemporary Southeast Asian art through a relational archipelago of display islands.
Acknowledging the diversity of artistic practices, the exhibition challenges conventional notions of linear ‘progression’ and ‘evolution’, where the contemporary may resemble the past. Instead of imposing a fixed definition of what contemporary S.E.A should be, it allows connections and meanings to be relational and to arise in perpetual renewal, both by their artists and its audiences.
Rather than designing a standalone entrance structure that is independent from the exhibition content, we propose to rethink the entrance structure as an extension of the interior exhibition space. Three key spatial concepts – triangular display islands, non-hierarchical plan, archipelagic spatial relations – define the layout of the exhibition space.
In response to the need of a cohesive curated experience, we propose an archipelago of free-standing exhibition triangular ‘islands’. Comprising three sided 3m high walls of varying lengths, from 2.4m to 6m, these walls allow for the display of different artworks.
Acknowledging the diversity of artistic practices, the exhibition challenges conventional notions of linear ‘progression’ and ‘evolution’, where the contemporary may resemble the past. Instead of imposing a fixed definition of what contemporary S.E.A should be, it allows connections and meanings to be relational and to arise in perpetual renewal, both by their artists and its audiences.
Rather than designing a standalone entrance structure that is independent from the exhibition content, we propose to rethink the entrance structure as an extension of the interior exhibition space. Three key spatial concepts – triangular display islands, non-hierarchical plan, archipelagic spatial relations – define the layout of the exhibition space.
In response to the need of a cohesive curated experience, we propose an archipelago of free-standing exhibition triangular ‘islands’. Comprising three sided 3m high walls of varying lengths, from 2.4m to 6m, these walls allow for the display of different artworks.
The ‘islands’ are distributed in a non- hierarchical plan, creating a multiplicity of passages, stoppages and viewpoints to provide a pluralistic experience of contemporary Southeast Asian that celebrates all their synchronicities and ironies. Artworks from participating galleries relate to one another through the position of the artworks (wall-hung, self-standing, suspended), as the triangular ‘islands’ frame the space while allowing visitors to freely move around the gallery space.
Our proposal for the entrance structure is defined by a giant angled roof. Through a single gesture, the sloping roof serves three important functions. It is a visual marker to anchor the presence of S.E.A Focus 2025 within Tanjong Pagar Distripark, while relating to the angled fragments of the exhibition space. The roof, which slopes from the top of the existing loading bay roof shelter to a height of 2.1m from the ground, creates an intimate entrance enclosure, while protecting receptionists and visitors from weather elements. Together with the folded mesh, the side profile of the angled roof clearly marks the entrance ramp.
Year 2025 Client STPI Area 1,300 sqm Status Completed
Our proposal for the entrance structure is defined by a giant angled roof. Through a single gesture, the sloping roof serves three important functions. It is a visual marker to anchor the presence of S.E.A Focus 2025 within Tanjong Pagar Distripark, while relating to the angled fragments of the exhibition space. The roof, which slopes from the top of the existing loading bay roof shelter to a height of 2.1m from the ground, creates an intimate entrance enclosure, while protecting receptionists and visitors from weather elements. Together with the folded mesh, the side profile of the angled roof clearly marks the entrance ramp.
Year 2025 Client STPI Area 1,300 sqm Status Completed
