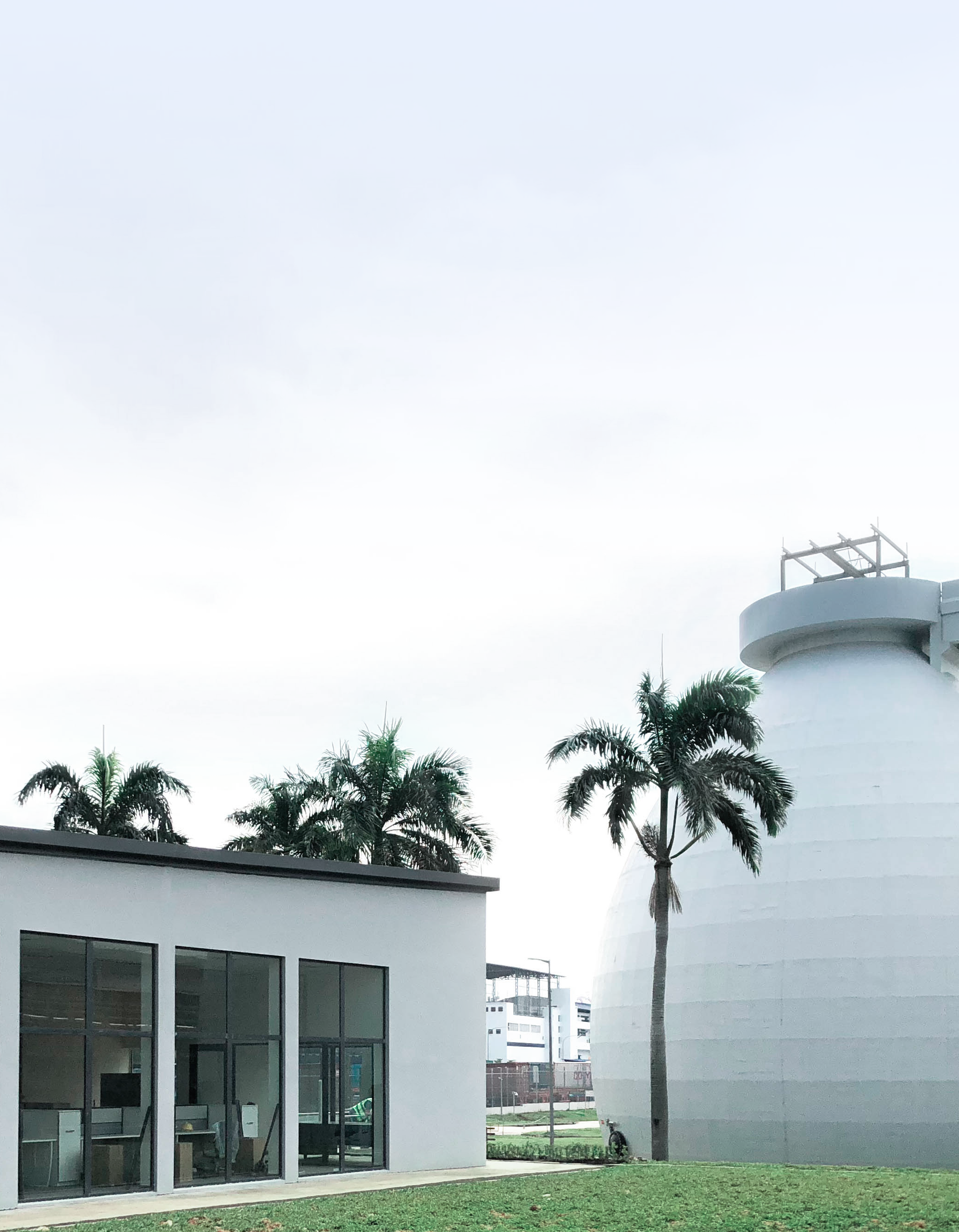Everyday Infrastructure
PUB Office
| Large windows puncture a simplified volume to relate a generic single-storey office building with distinct geometries of infrastructure in a heavy industry district. |
The modern city’s formal dictionary often centres on polished compositions and inventive commercial or mixed-use typologies. Yet massive infrastructures of production and processing functions that power urban areas are equally indispensable elements of urban morphology.
This vital “urban generic” constitutes as much of the contemporary city’s formal typology as other more streamlined and palatable consumer typologies. While functionalism has waned in preference to a modern composite aesthetic in central and residential neighbourhoods, raw functionalism rightly dominates the formal language in industrial districts.
What if we celebrated the typology of infrastructure as an increasingly core attribute of the modern city?
The Public Utilities Board requested for a 500sqm office building in proximity to a water treatment plant in western Singapore.
Given the impending relocation of all water treatment facilities to a new site, the new office building should only last for 10 years maximum. As such, the brief calls for a simple, efficient and comfortable space to work.
Various massing and layouts were tested before arriving at the 'generic box' of a typical industrial factory space. The only special moment in the project is the roof, where a single point of the roof was lifted to create a slight differentiation to the box, while providing rainwater downflow.
Year 2019 Location Singapore Client Public Utilities Board Collaborators Longrove Associates Area 500 sqm Status Completed
Given the impending relocation of all water treatment facilities to a new site, the new office building should only last for 10 years maximum. As such, the brief calls for a simple, efficient and comfortable space to work.
Various massing and layouts were tested before arriving at the 'generic box' of a typical industrial factory space. The only special moment in the project is the roof, where a single point of the roof was lifted to create a slight differentiation to the box, while providing rainwater downflow.
Year 2019 Location Singapore Client Public Utilities Board Collaborators Longrove Associates Area 500 sqm Status Completed


