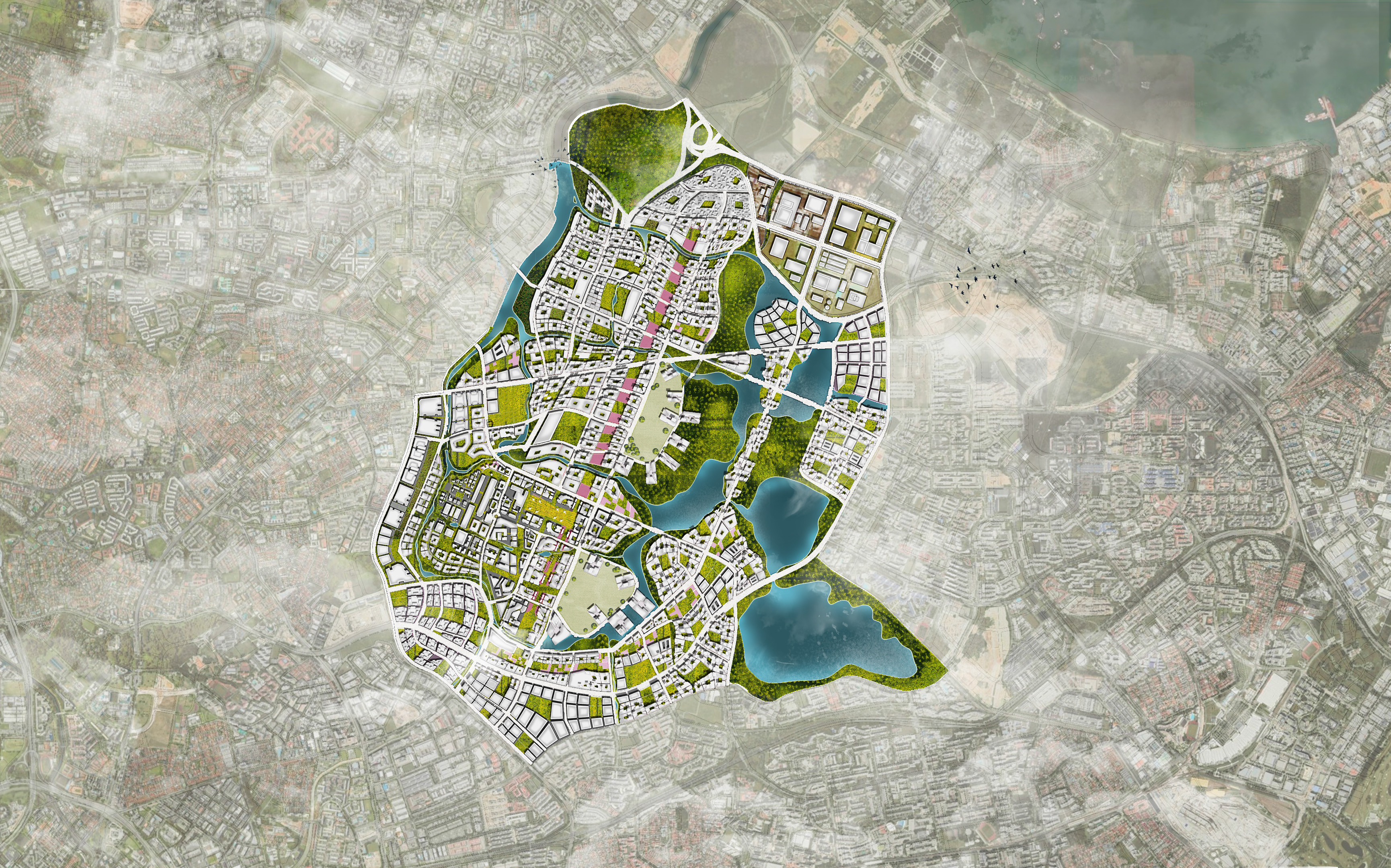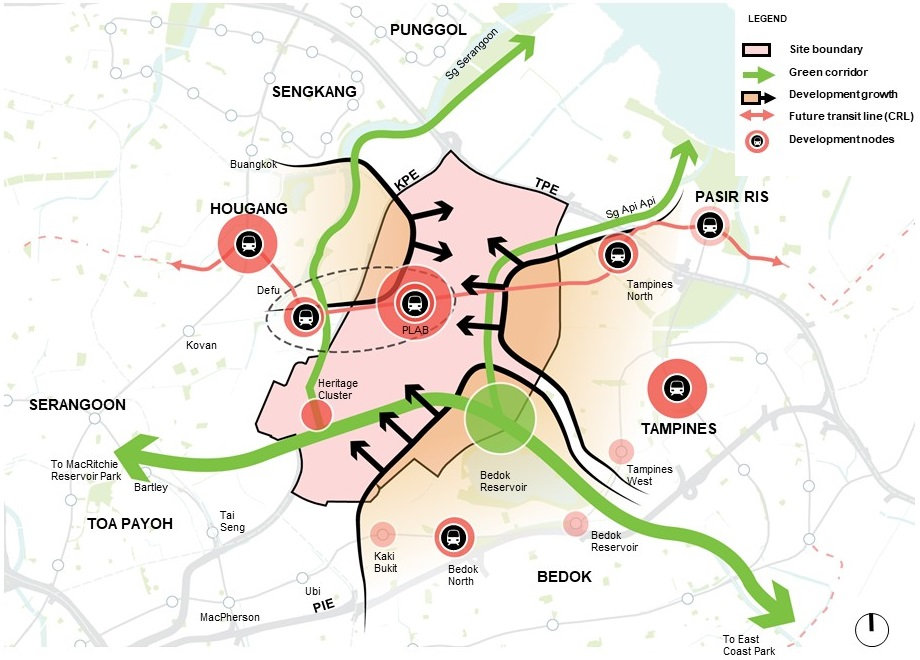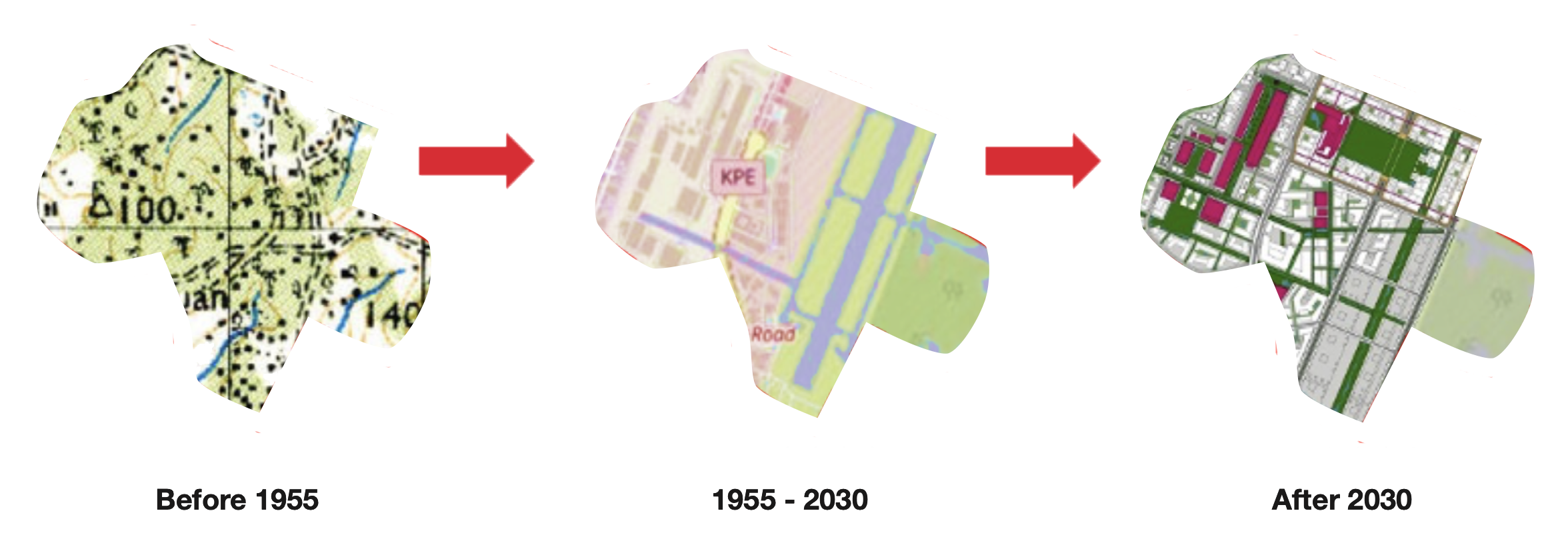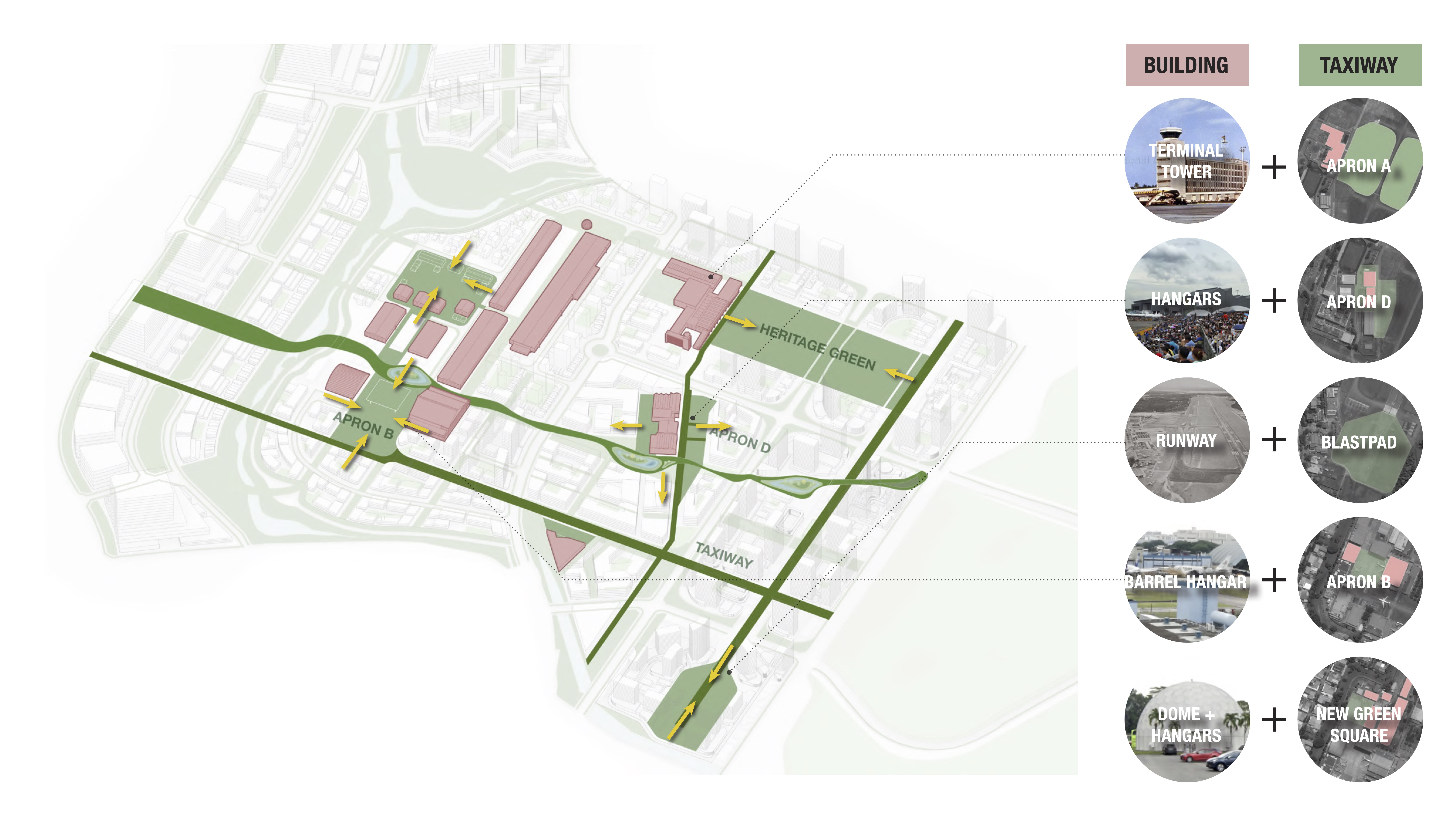| The Paya Lebar Airbase (PLAB) Concept Masterplan and Urban Design project was a collaborative consultancy involving various architects and planners from the Singapore Institute of Architects and Singapore Institute of Planners. |
Together with the consortium, Spatial Anatomy was involved in the visioning, strategic positioning, and concept masterplan for PLAB, along with the urban design of 4 precincts within the site area. Spanning 800ha (and 1870ha study area), PLAB is Singapore’s largest remaining swathe of developable land with significant implications for the nation’s regional strategic plan and cross-island connectivity.
Planned for implementation between 2030 to 2050, the project demands the redefinition and re-envisioning of major urban categories, such as land use, transportation, green and blue systems, heritage and smart city strategies. As a rare joint master planning exercise in Singapore, the project presents a momentous opportunity to create the future of living, working and playing in post-pandemic, future-ready Singapore.
Year 2022 Location Singapore Client Urban Redevelopment Authority Area 18Ha Status Concept Masterplan & Urban Design Guideline Completed
Year 2022 Location Singapore Client Urban Redevelopment Authority Area 18Ha Status Concept Masterplan & Urban Design Guideline Completed



















