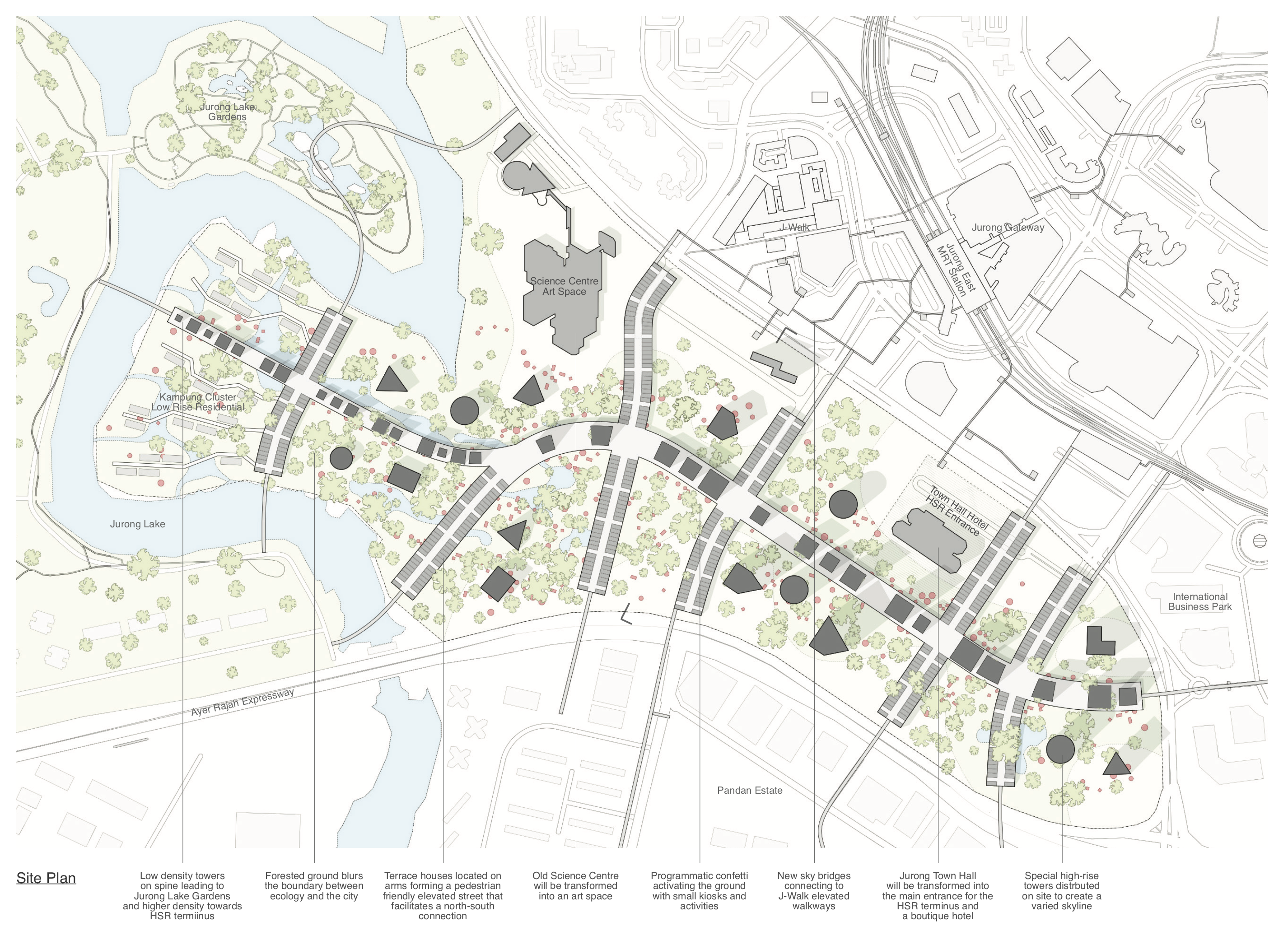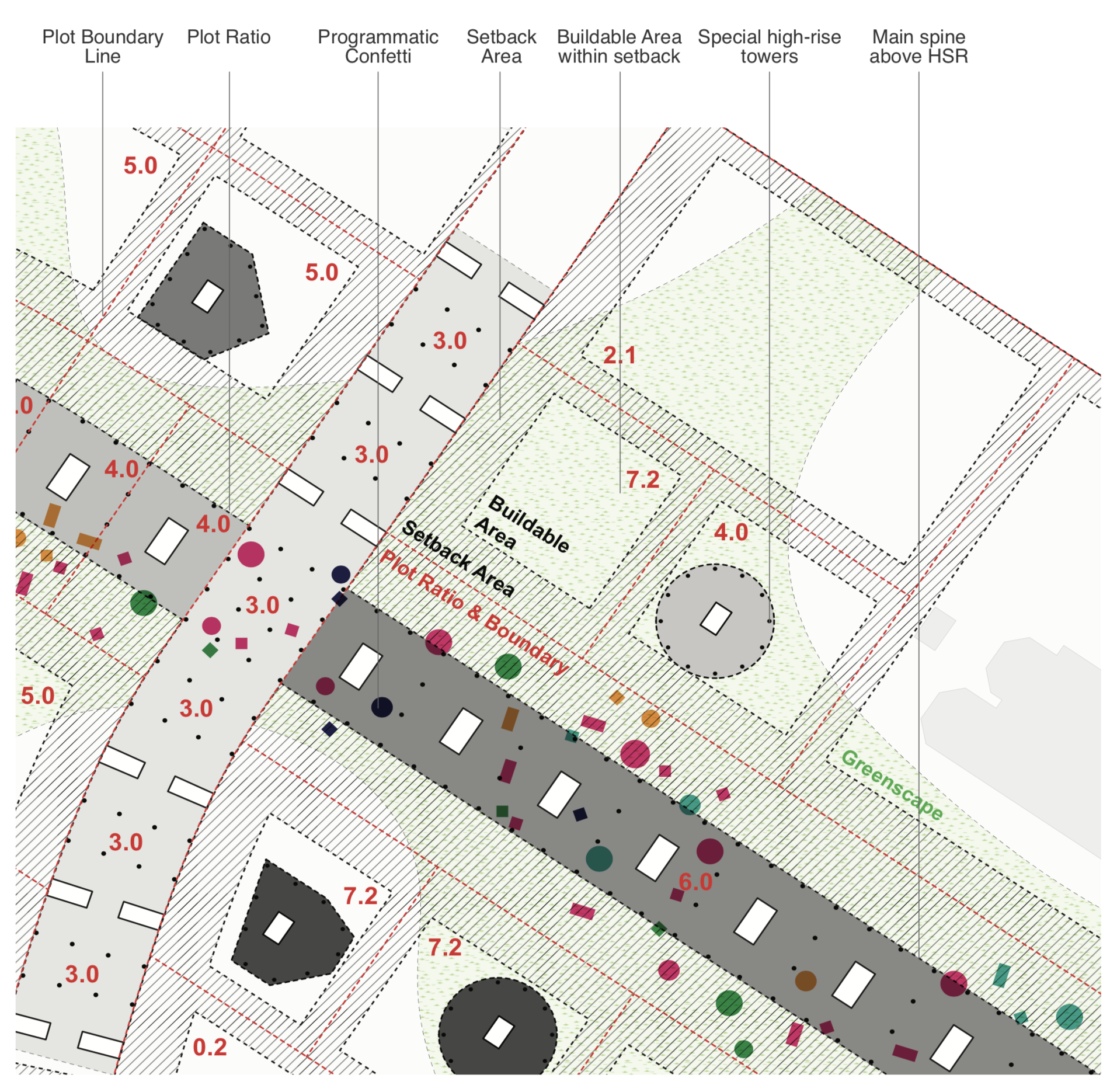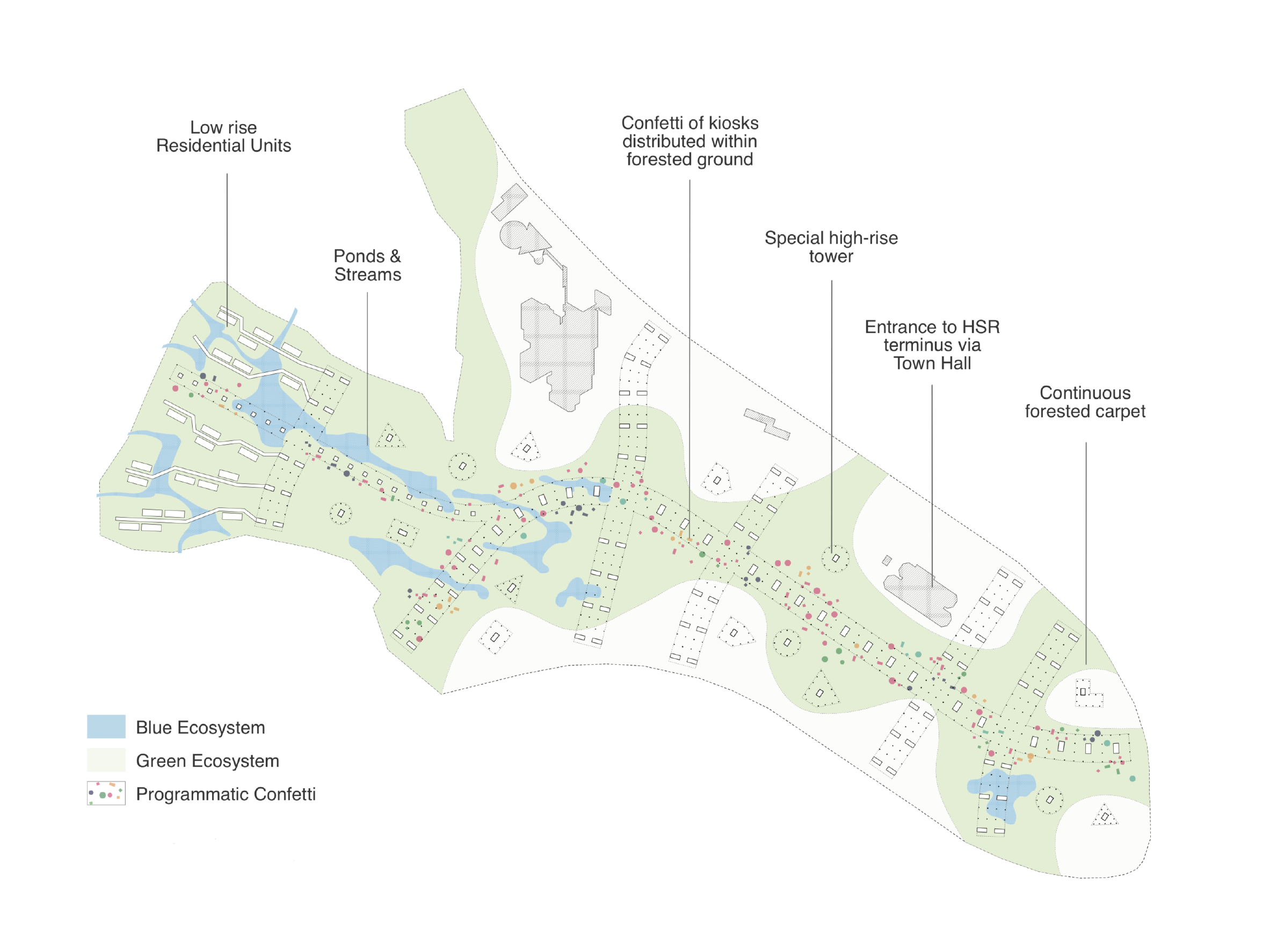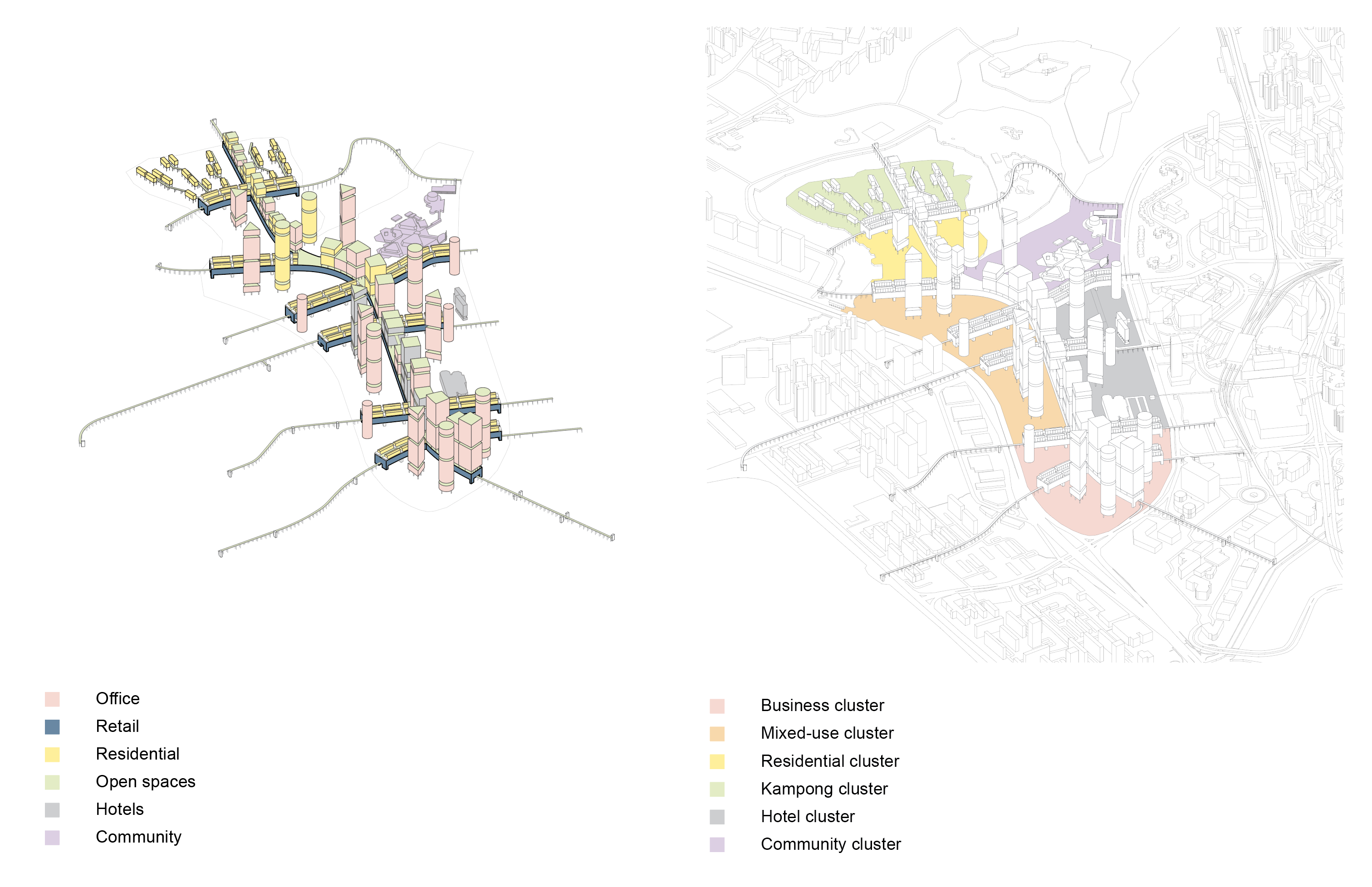Dense Urban Intersections
Jurong Lake District
| A spine connecting towers of dense mixed use programmes connects people across a tapestry of lush nature in a refreshed satellite city. |
We envision a new paradigm for the future Central Business District of Singapore: A textured living environment that integrates both natural ecology and the city.
Our proposal comprises multi-layered ecological planes and mobility spines. By intensifying the required programmatic densities and infrastructure within the elevated spines, the ground plane is liberated. A series of forested parks and allotment gardens give rise to a new form of agrarian community life. Supporting the ground ecosystem is a coordinated sectional network of sky gardens and bridges.
Apart from freeing the ground plane with a low site coverage, the spine also reconnects the isolated plot with its wider urban context.
The main eastwest spine connects the Jurong Lake Park to the International Business Park. While the north-south arms connect Jurong Gateway to the Pandan Reservoir.
These arms also enable quick transfer between the underground HSR terminus and the MRT stations. Passengers will be able to choose from a series of last-mile transit options, ranging from travellators to personal mobility vehicles. In addition, the urban clusters formed by the position of spine and arms establishes a new spatial relationship with existing heritage buildings and new additions on site.
Supporting the spatial intricacies of a new CBD will be a series of strategic development guidelines. Through the careful calibration of these parameters, the new Jurong Lake District will be adaptable to the needs of future economy and social resilience, while offering an energetic ecological living environment.
Year 2016 Location Singapore Client Urban Redevelopment Authority Collaborators Arc Studio, ARUP, Rare Architecture Area 3.6 sqkm Status Competition
These arms also enable quick transfer between the underground HSR terminus and the MRT stations. Passengers will be able to choose from a series of last-mile transit options, ranging from travellators to personal mobility vehicles. In addition, the urban clusters formed by the position of spine and arms establishes a new spatial relationship with existing heritage buildings and new additions on site.
Supporting the spatial intricacies of a new CBD will be a series of strategic development guidelines. Through the careful calibration of these parameters, the new Jurong Lake District will be adaptable to the needs of future economy and social resilience, while offering an energetic ecological living environment.
Year 2016 Location Singapore Client Urban Redevelopment Authority Collaborators Arc Studio, ARUP, Rare Architecture Area 3.6 sqkm Status Competition





