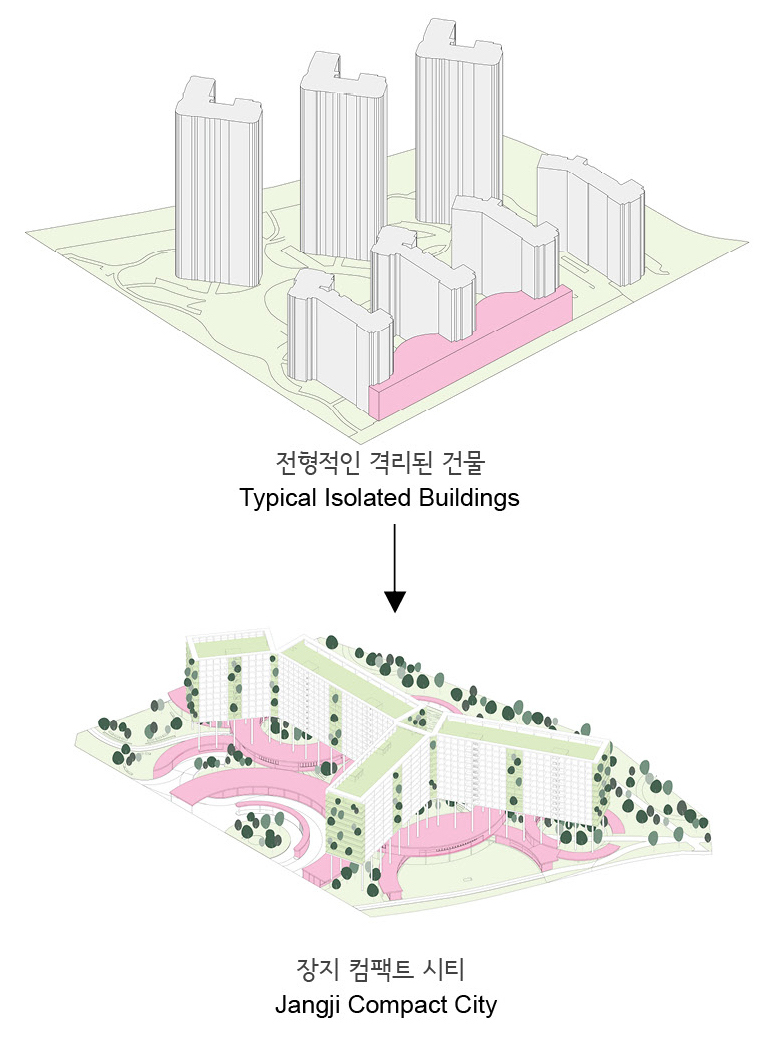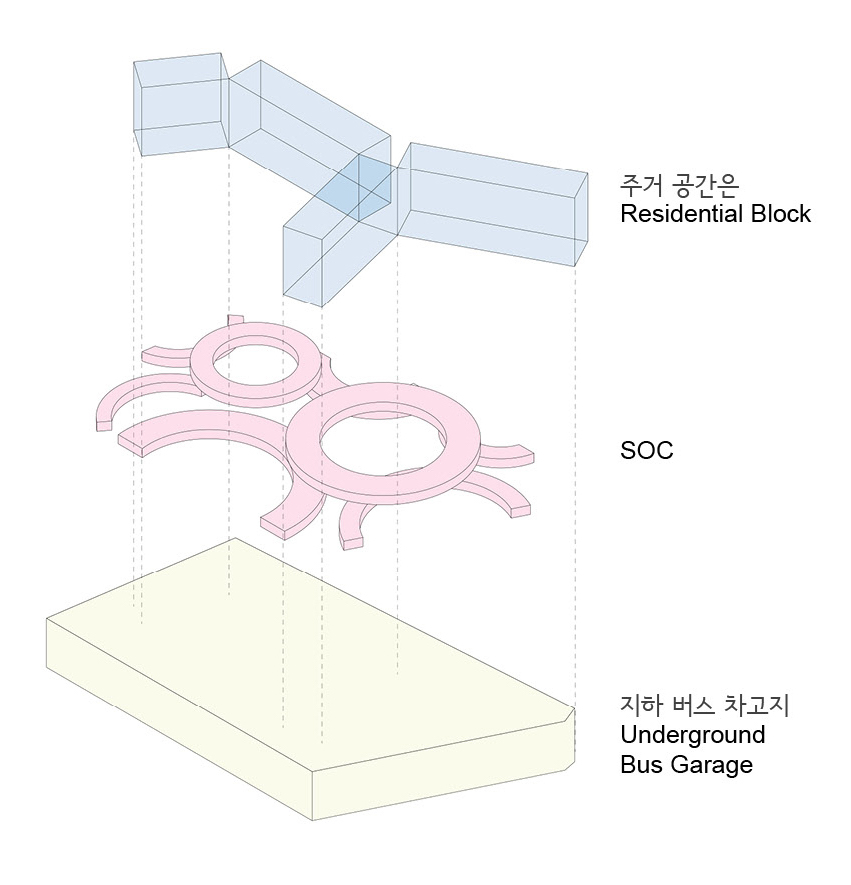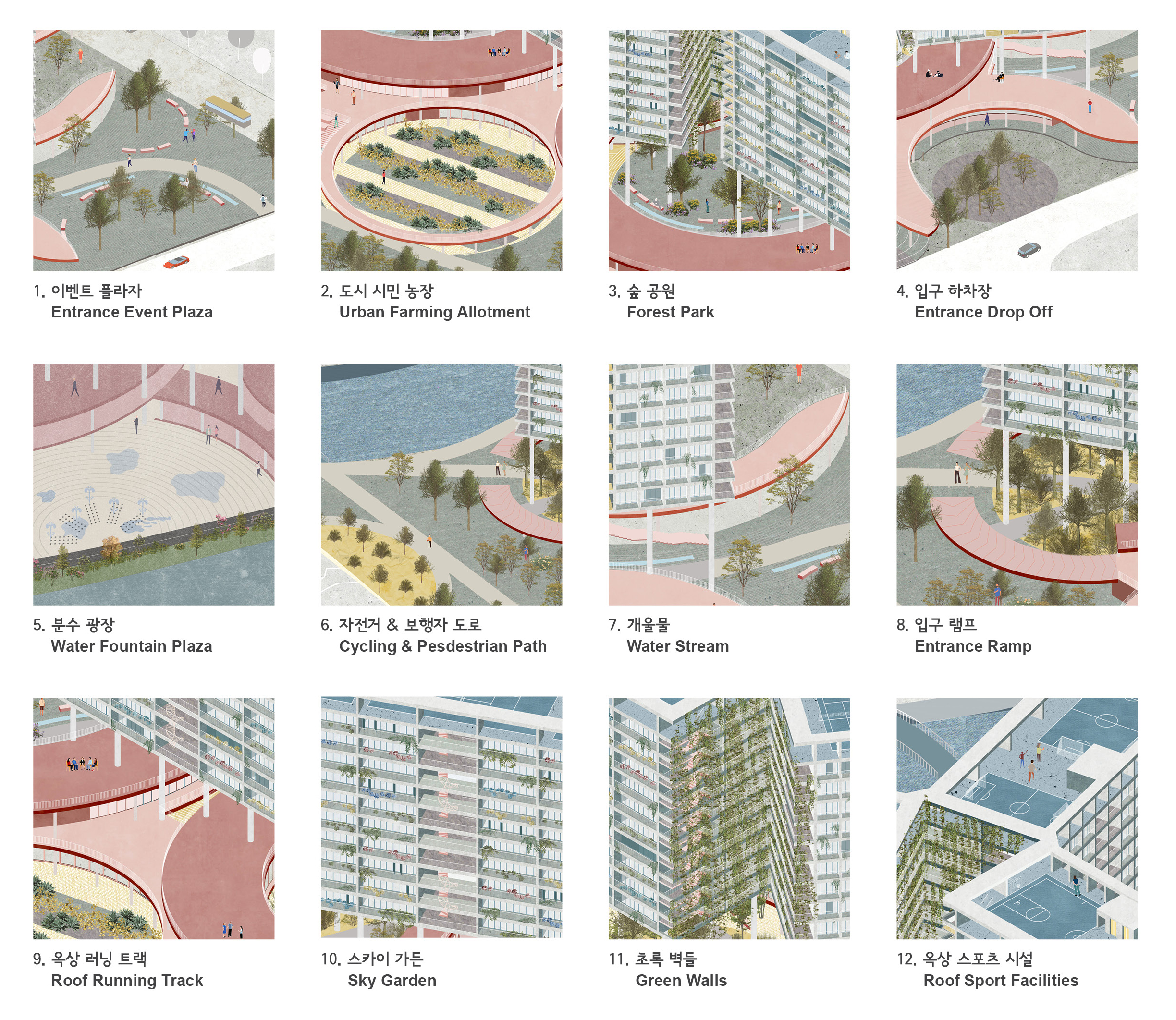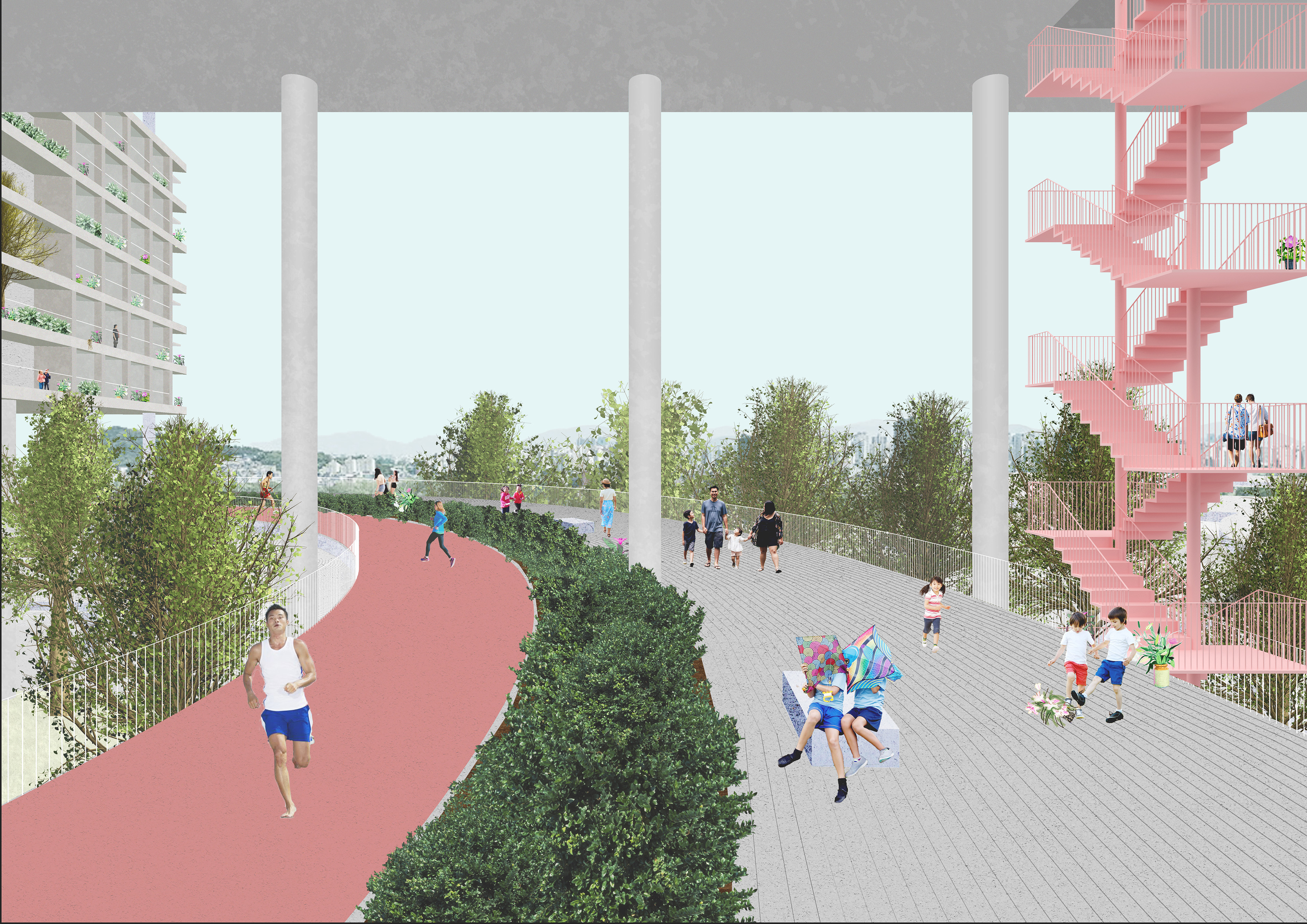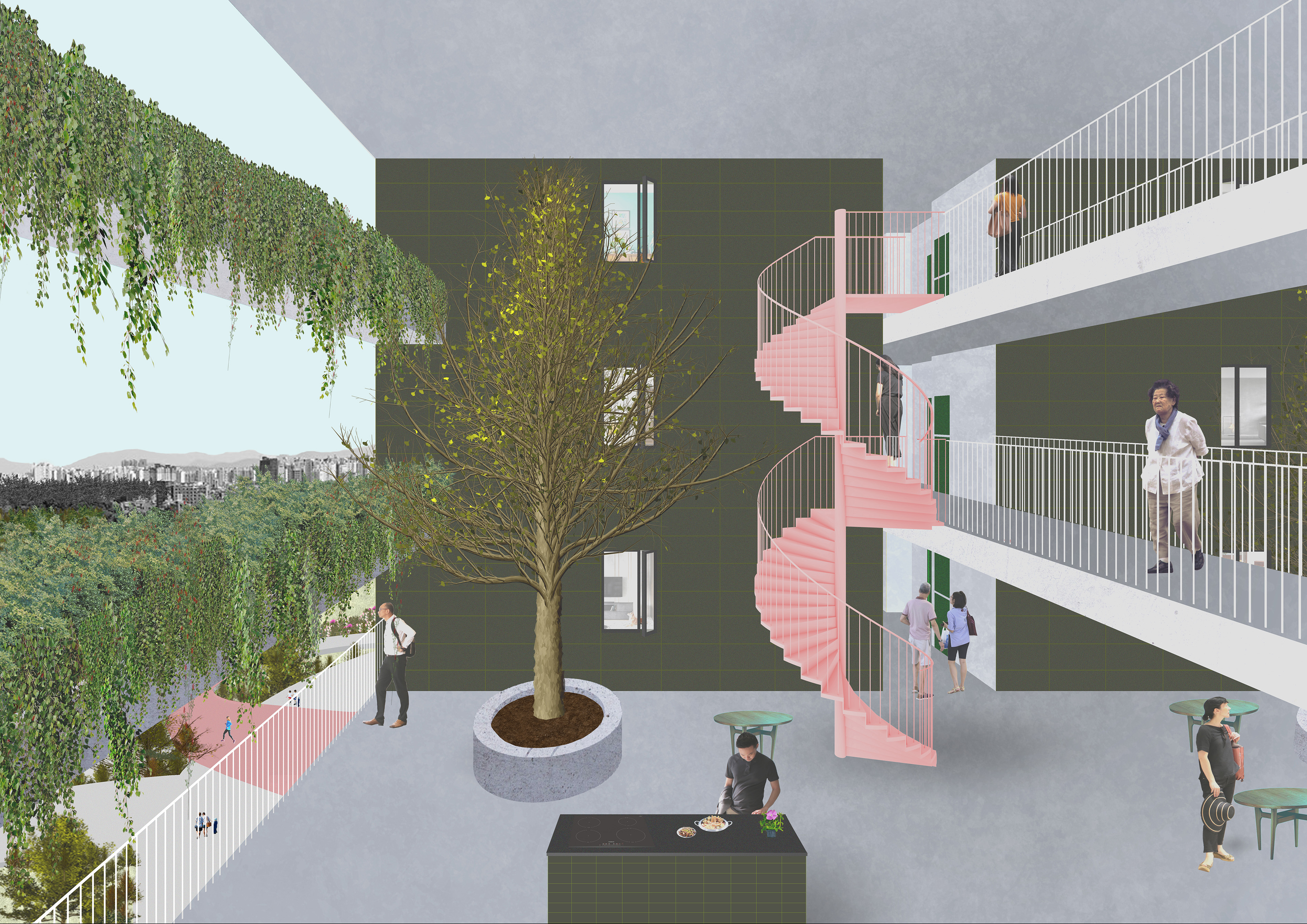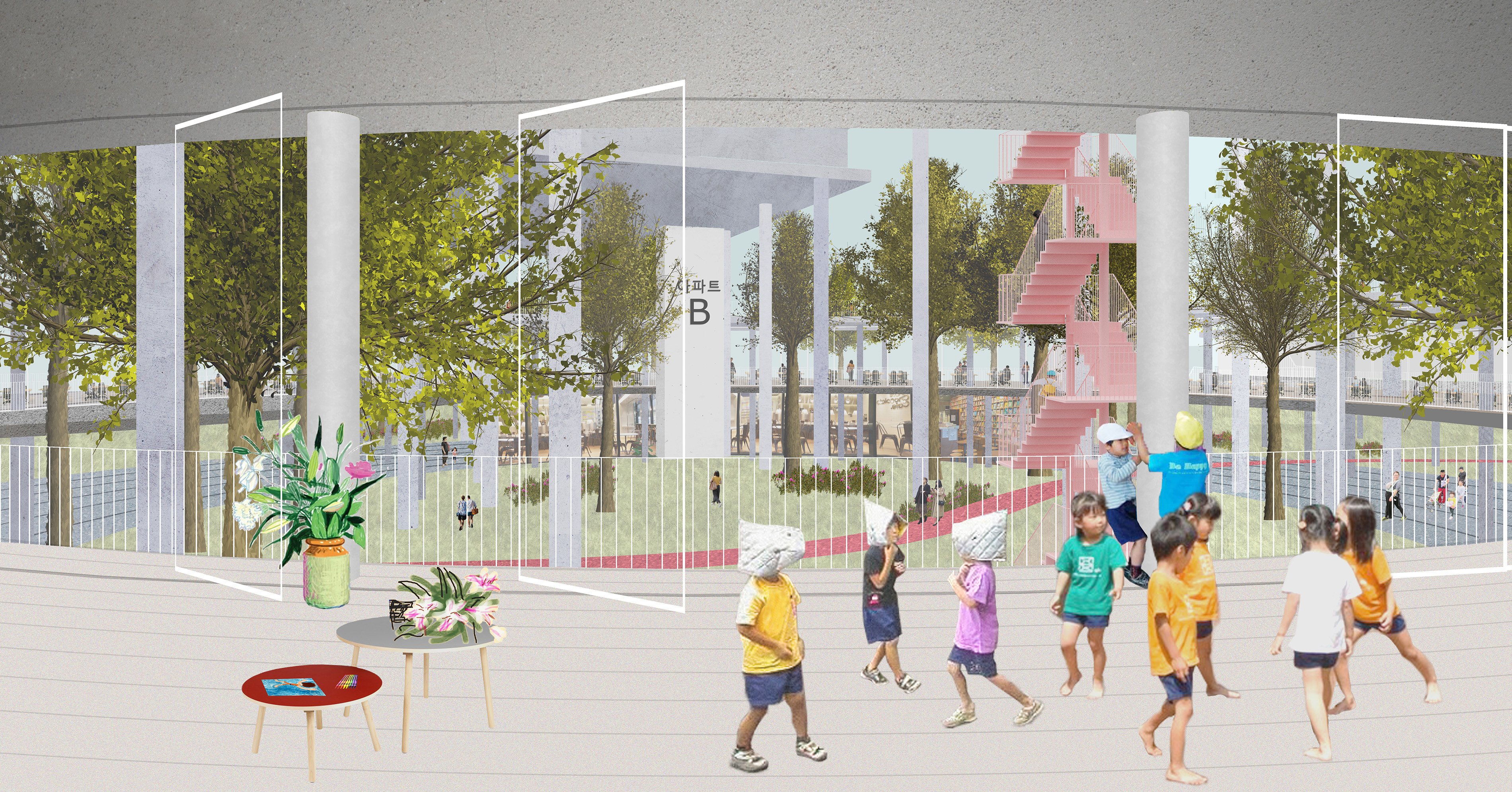Dense Urban Intersections
Jangji Housing
| Quintessential urban programmes - housing, civic amenities, commerce, transport - are amalgamated in a dense vertical city of connected geometries and generous greenery. |
Jangji represents a new urban living paradigm for the future Jangji Compact City in Seoul. Balancing the priorities of urban connectivity, dense communal living, and abundant access to nature, the project simultaneously separates and unites various programmes in a cohesive and boldly geometric city within a city.
Located at the confluence of a river stream and the Seoul Ring Expressway, the site is an important urban and green node in Jangji-dong.
The ground plane is liberated by lifting the 980 residential units and embedding the busy bus depot and carparks underground. As the primary stage for urban functions, the freed ground is activated with two floors of civic functions arrayed in rings across distinct landscaped environments.
Forested parks and allotment gardens redefine a paradigm of urban interiority and exteriority: urban programmes simultaneously enjoy both the intimacy of insular courtyards and the lushness of enveloping gardens.
Paths weave pedestrians and cyclists through the parklike underbelly of the raised housing block, connecting users across the urban plane while restricting access to the housing block. Through a careful cross-sectional calibration of the building massing, circulation pathways and programmatic spaces, a series of human-scaled community spaces and shared domains are created and distributed throughout the site.
Jangji Compact City becomes an inclusive and lively city hub for both the original inhabitants who have traditionally defined Jangji, and the incoming modern residents who will inhabit, enjoy and appropriate the city.
Year 2019 Location Seoul, South Korea Client Seoul Housing Corporation Area 38,000 sqm Status Competition
Paths weave pedestrians and cyclists through the parklike underbelly of the raised housing block, connecting users across the urban plane while restricting access to the housing block. Through a careful cross-sectional calibration of the building massing, circulation pathways and programmatic spaces, a series of human-scaled community spaces and shared domains are created and distributed throughout the site.
Jangji Compact City becomes an inclusive and lively city hub for both the original inhabitants who have traditionally defined Jangji, and the incoming modern residents who will inhabit, enjoy and appropriate the city.
Year 2019 Location Seoul, South Korea Client Seoul Housing Corporation Area 38,000 sqm Status Competition

