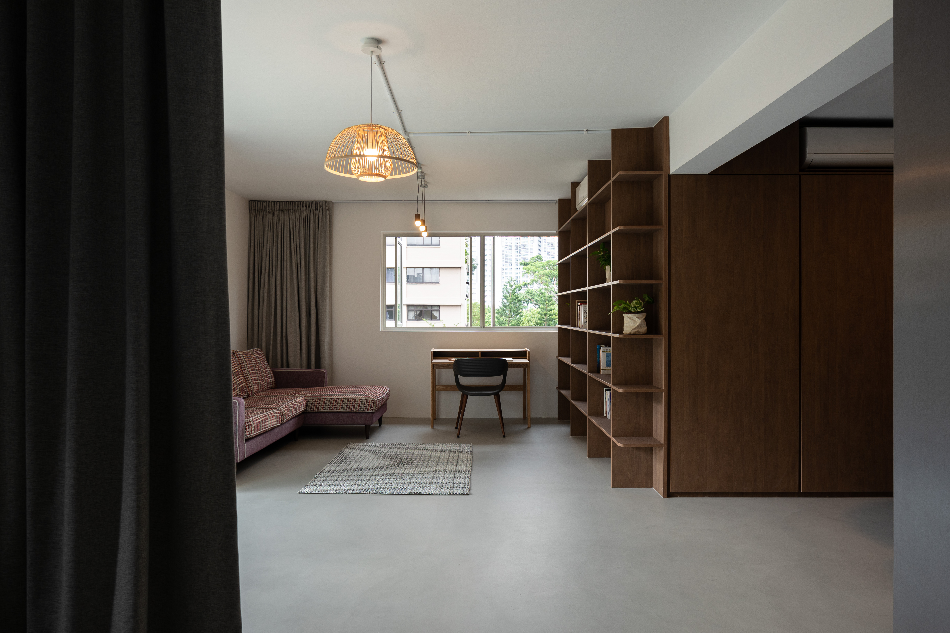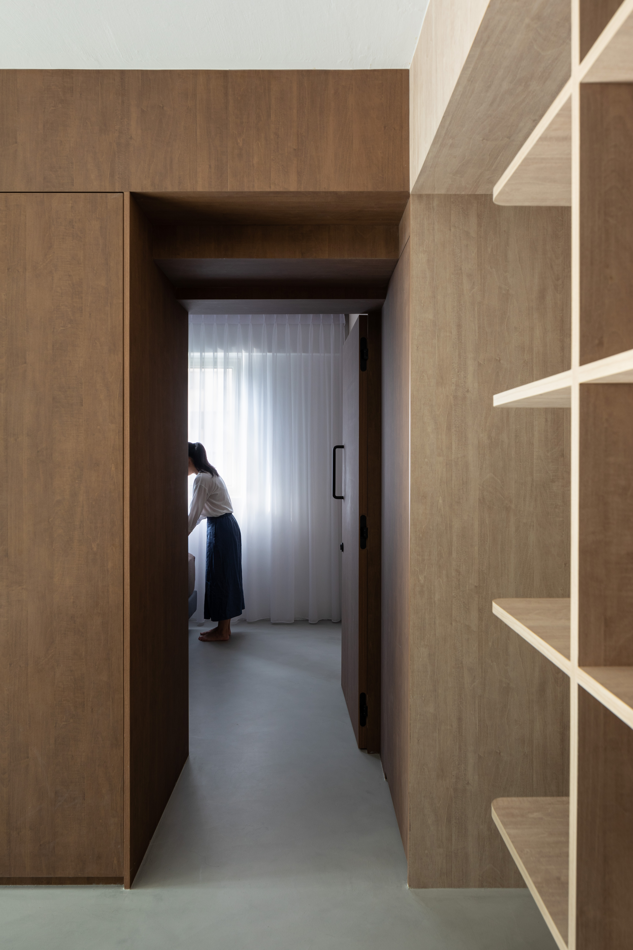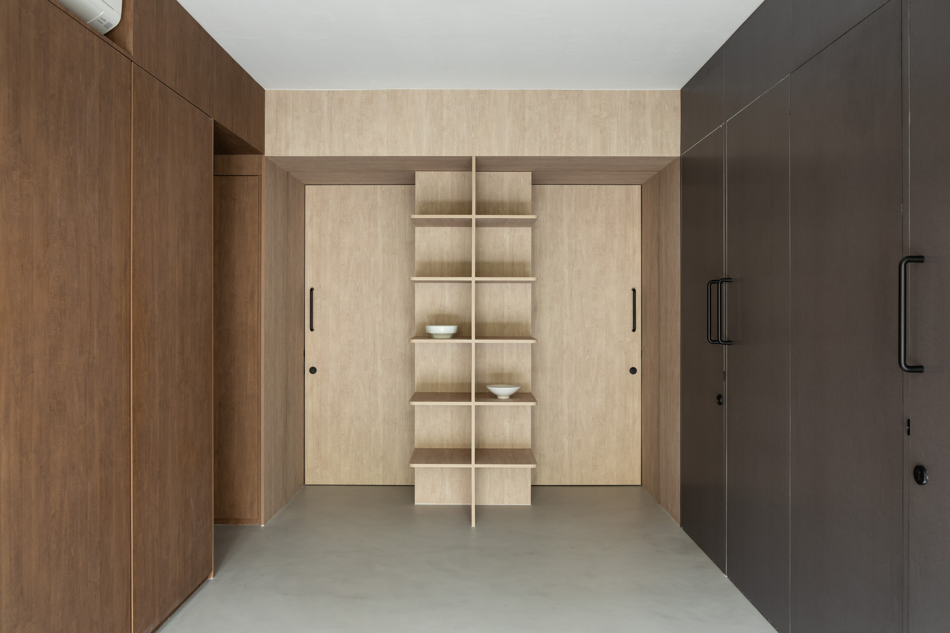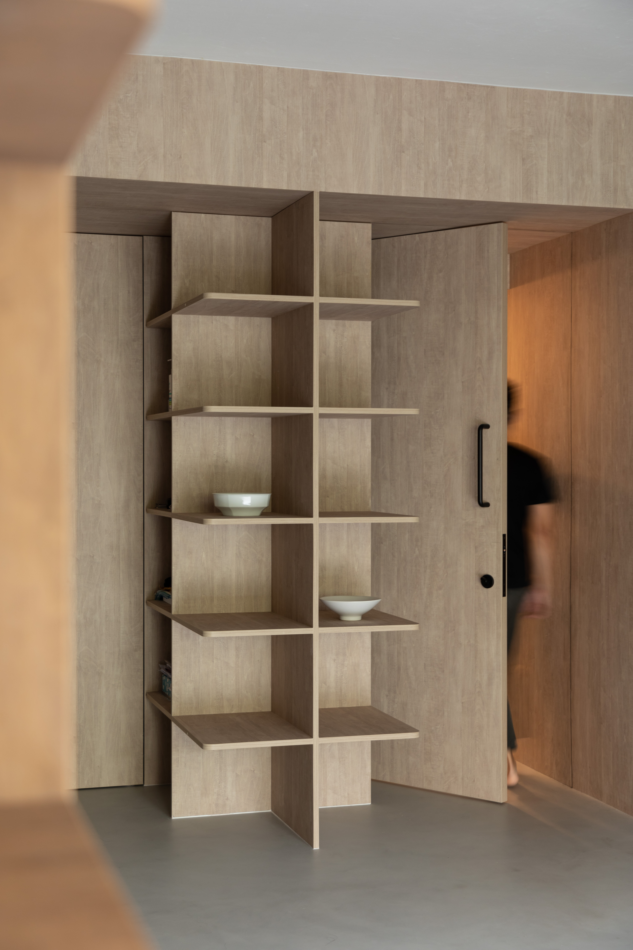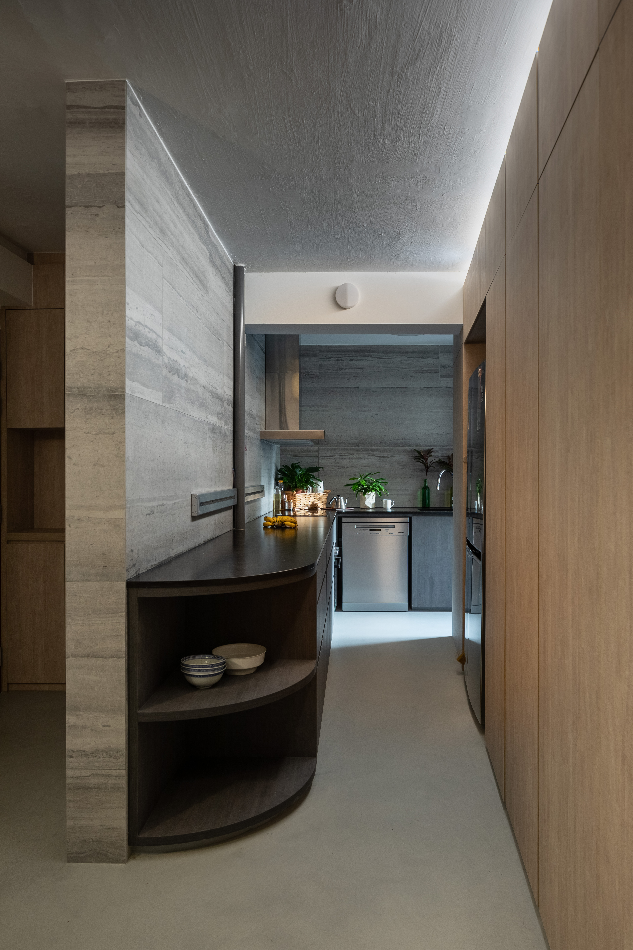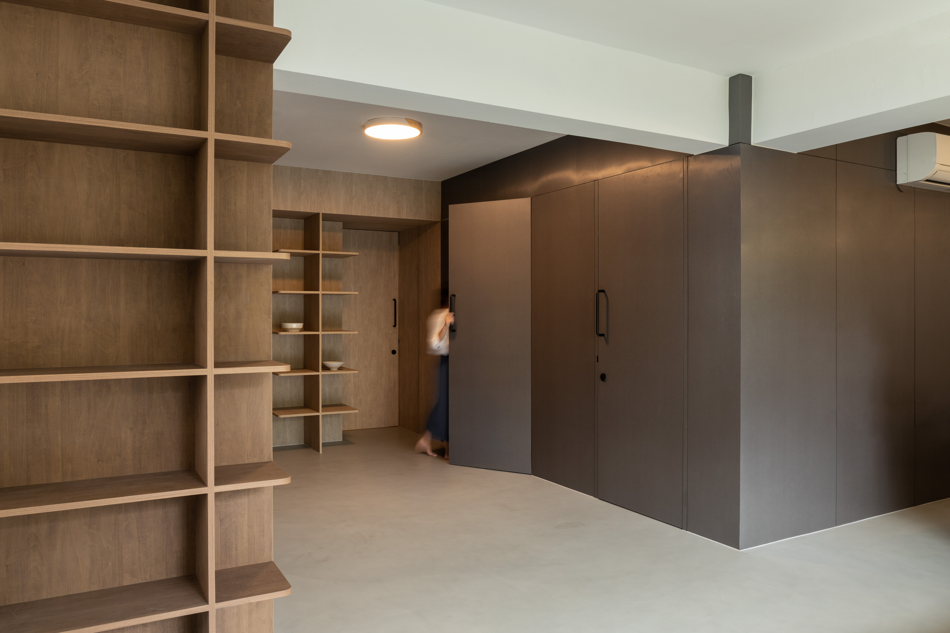Everyday Infrastructure
Dover Apartment
| An aged public housing unit is restructured to create a new organisation of living space. The openness of the plan is contrasted with the heaviness of three tones of wood. |
An orginally squarish 5-room HDB apartment is largely demolished and reshaped by new walls of wood into a vastly different layout for an adult family with a global outlook.
Typical flats in Singapore tend to adopt a wide view range immediately upon entering the house to give a sense of largeness. The Dover Apartment introduces a more subtle take on view sequences in the Singaporean residential typology.
Entering through the main door, one immediately turns into a hallway that leads to a built-in niche for shoe-wearing. On the opposite side of the hallway lies the kitchen in a slightly kinked L-shaped layout. Seamlessness of materials and continuity of surfaces makes the hallway-shoebench-kitchen area appear as a single room.
A door leads to the vestibule, which acts as an expanded heart of the house. Whereas previously the living room occupied this central space rather ambiguously, this area is now transformed into an embedded cavern that distributes the circulation to all the other rooms: living, dining, bedrooms, baths. The two rooms that once occupied the farthest end of the house are enjoined and opened up to provide a windy view of the hilly treetops, democratising this view for the family.
Carpentry walls in three wood tones orient users in the vestibule, with extensive storage and services hidden behind the panels. The bedrooms are downsized, and the family study and living space are instead celebrated and cocooned in wood and greenery.
Year 2021 Location Singapore Client Private Area 116 sqm Status Completed
Carpentry walls in three wood tones orient users in the vestibule, with extensive storage and services hidden behind the panels. The bedrooms are downsized, and the family study and living space are instead celebrated and cocooned in wood and greenery.
Year 2021 Location Singapore Client Private Area 116 sqm Status Completed

