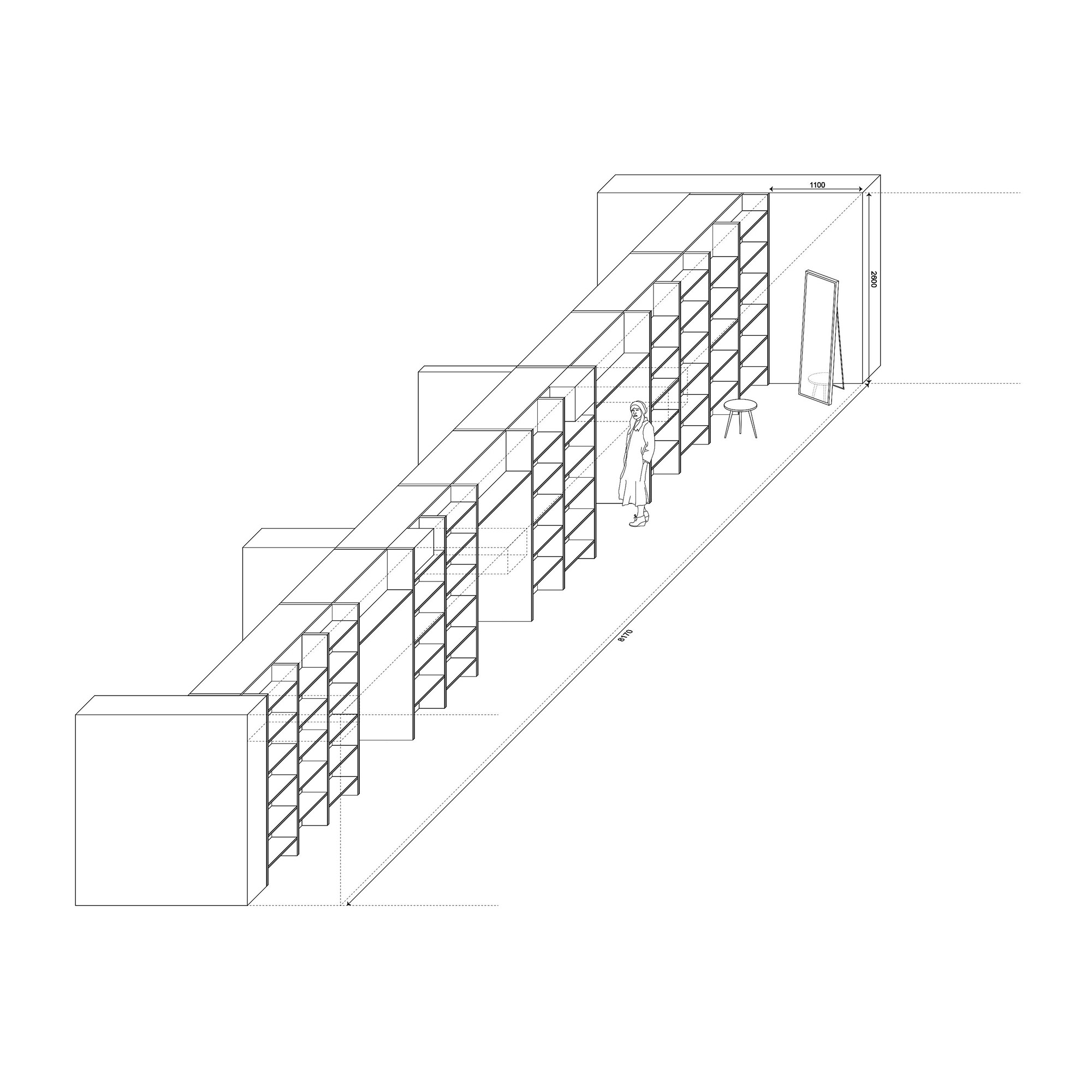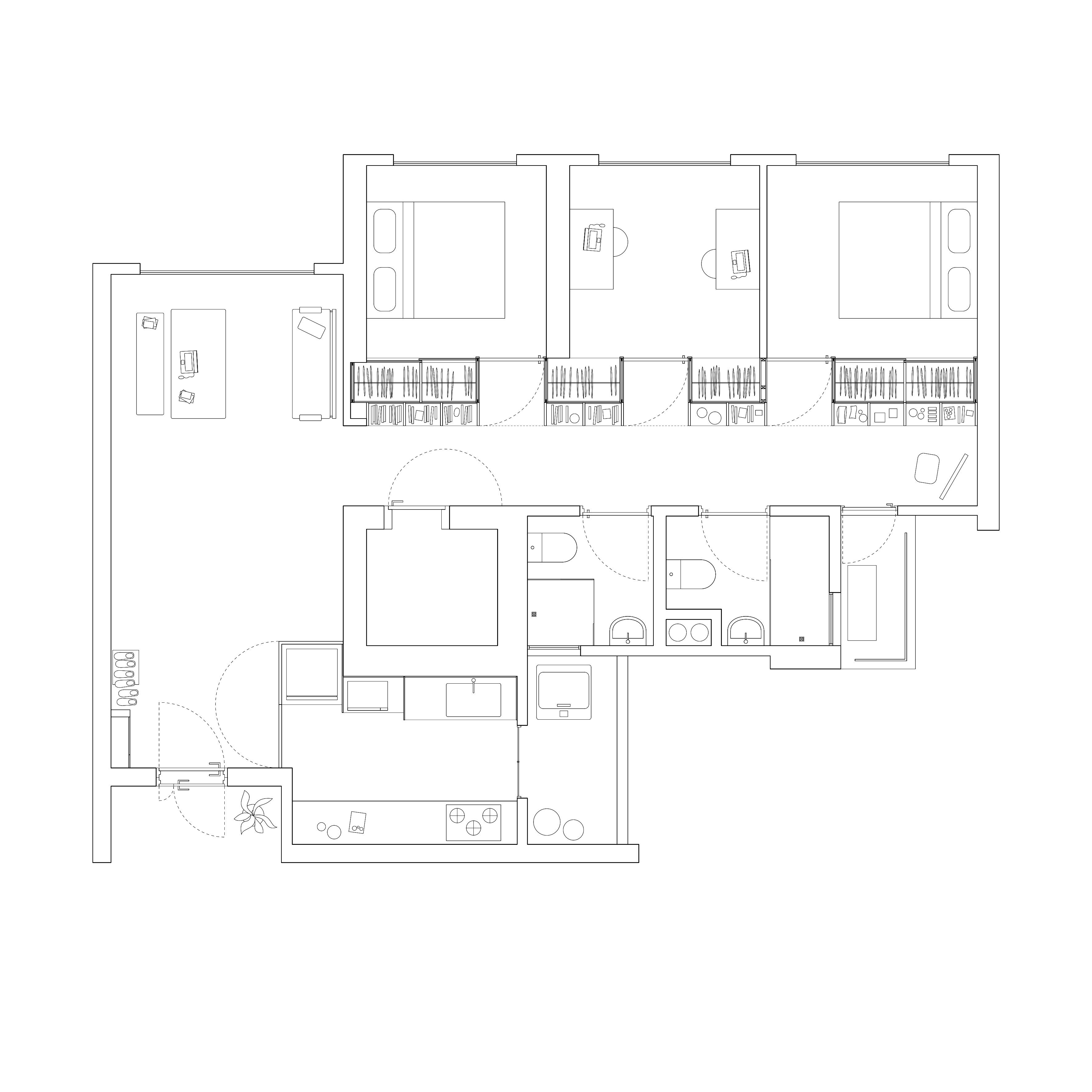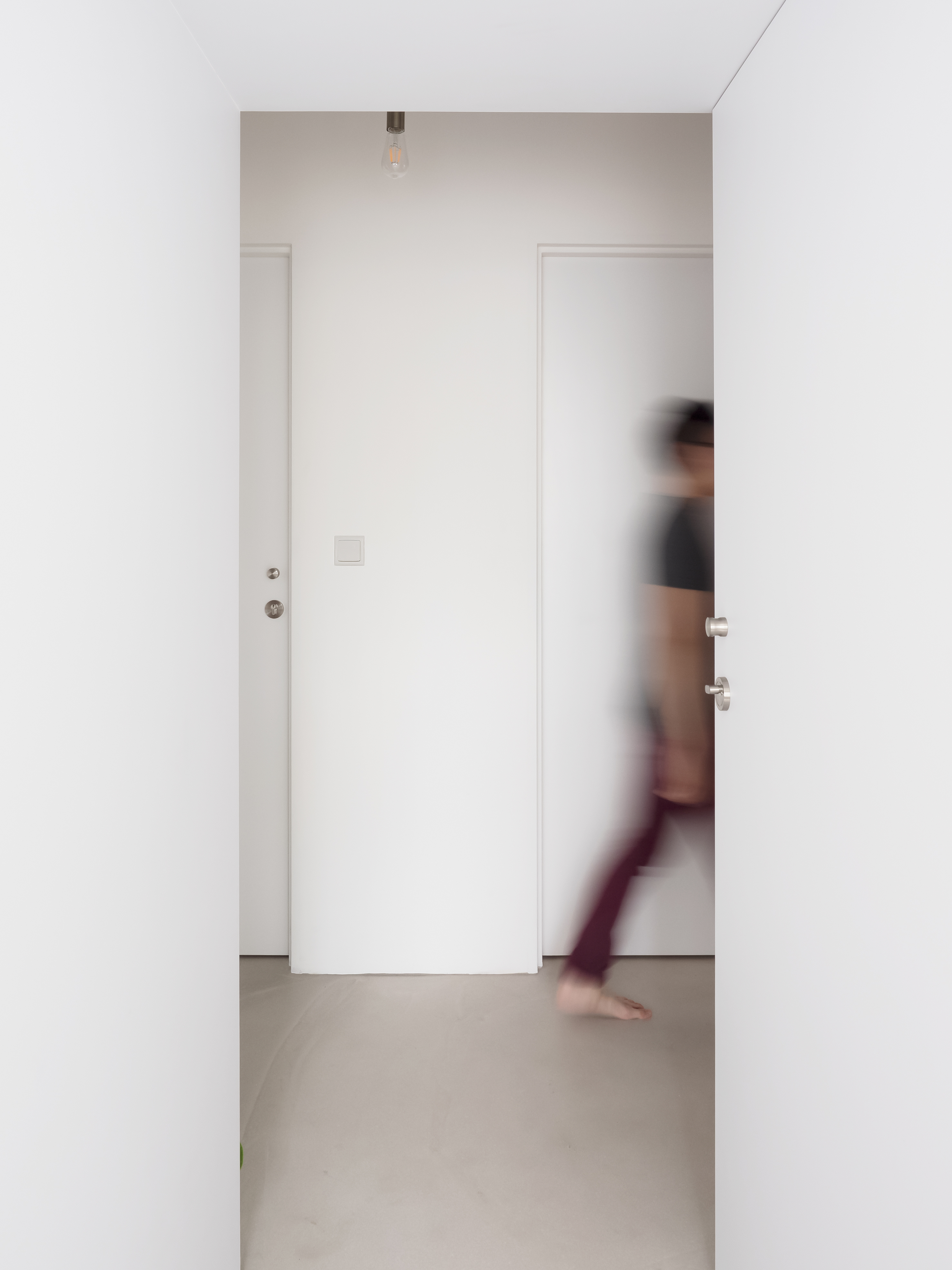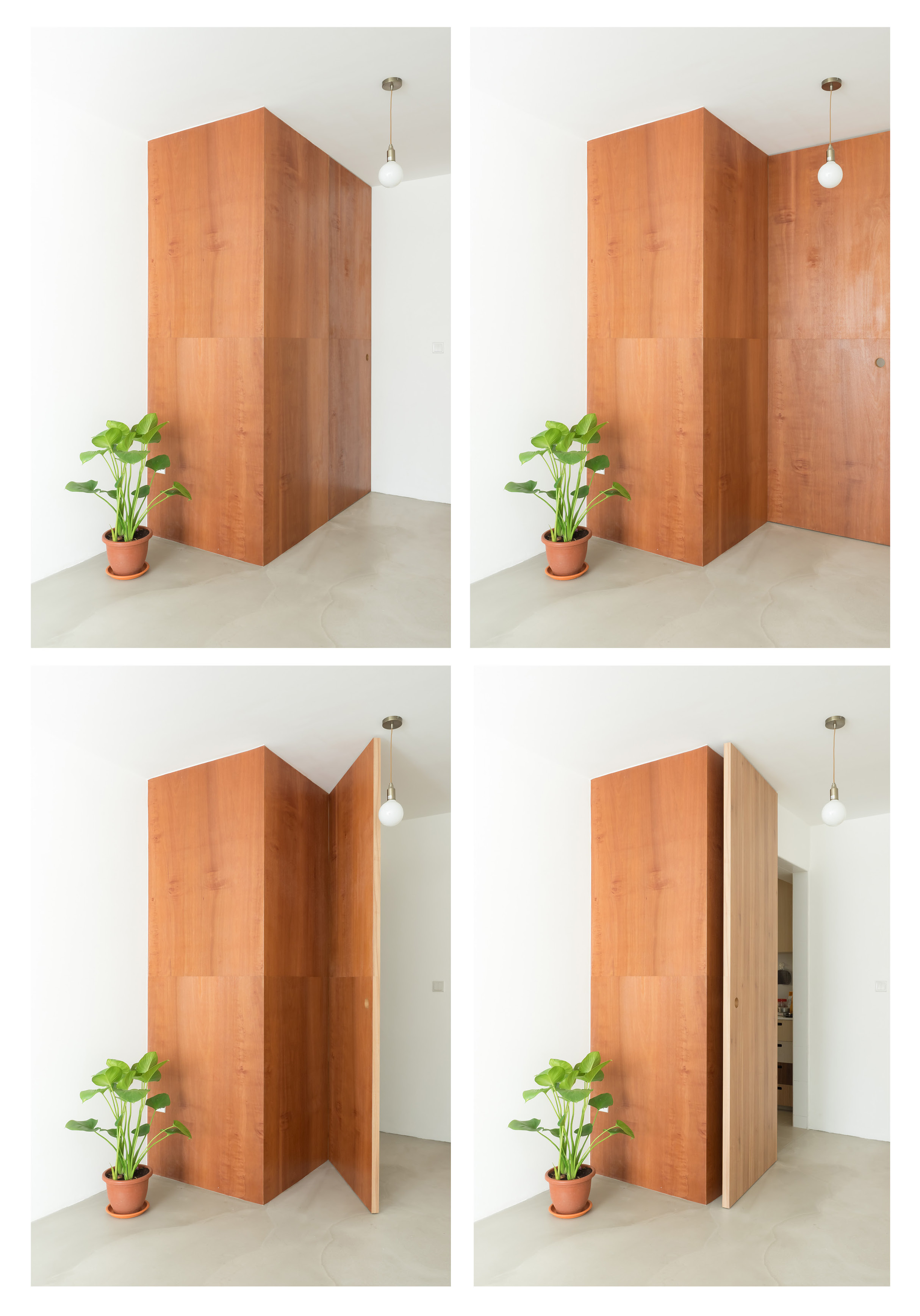New Productive Spaces
Corridor Apartment
| A central spine of storage shelves reconfigures a typical residential arrangement, and reinstates the hierarchy of communal vs private living areas. |
The main design actions involve introducing a central storage spine as a space for storage, browsing, reading and dressing, and enclosing the kitchen as a protruding volume in the living area. The project addresses a functional need for storage while reacting more broadly against the hyper-optimised typical plan of recent HDB apartments.
The residual spaces of modern apartments are efficiently minimised: corridors occupy 5% of the total floor area of a typical 4-room flat. Although spatially efficient, this stacking of rooms along the corridor separates it from the living area and creates introverted living dynamics. By contrast, HDB apartments designed before the 2000s saw bedrooms opening up into the living room, which interfaces the public corridor.
| The current promotion of multi-generational living, however, may swing the design trend back to reprioritise communal dynamics. |
While Singapore has innovated programmatic diversity at the scale of the housing estate, the typology of the housing apartment has remained largely unchanged.
Consequently, the apartment is typically treated either as monofunctional habitation or real estate asset. We wonder if reconfiguring the programmes and sequences of apartments could redefine the ‘value’ of housing.
Housing could and should respond to changing social demographics and work patterns, such as the rise of freelance work and post-pandemic precautions. What if more flexible industrial spaces are designed as part of the housing stock?
Year 2018 Location Singapore Client Confidential Area 100 sqm Status Completed




