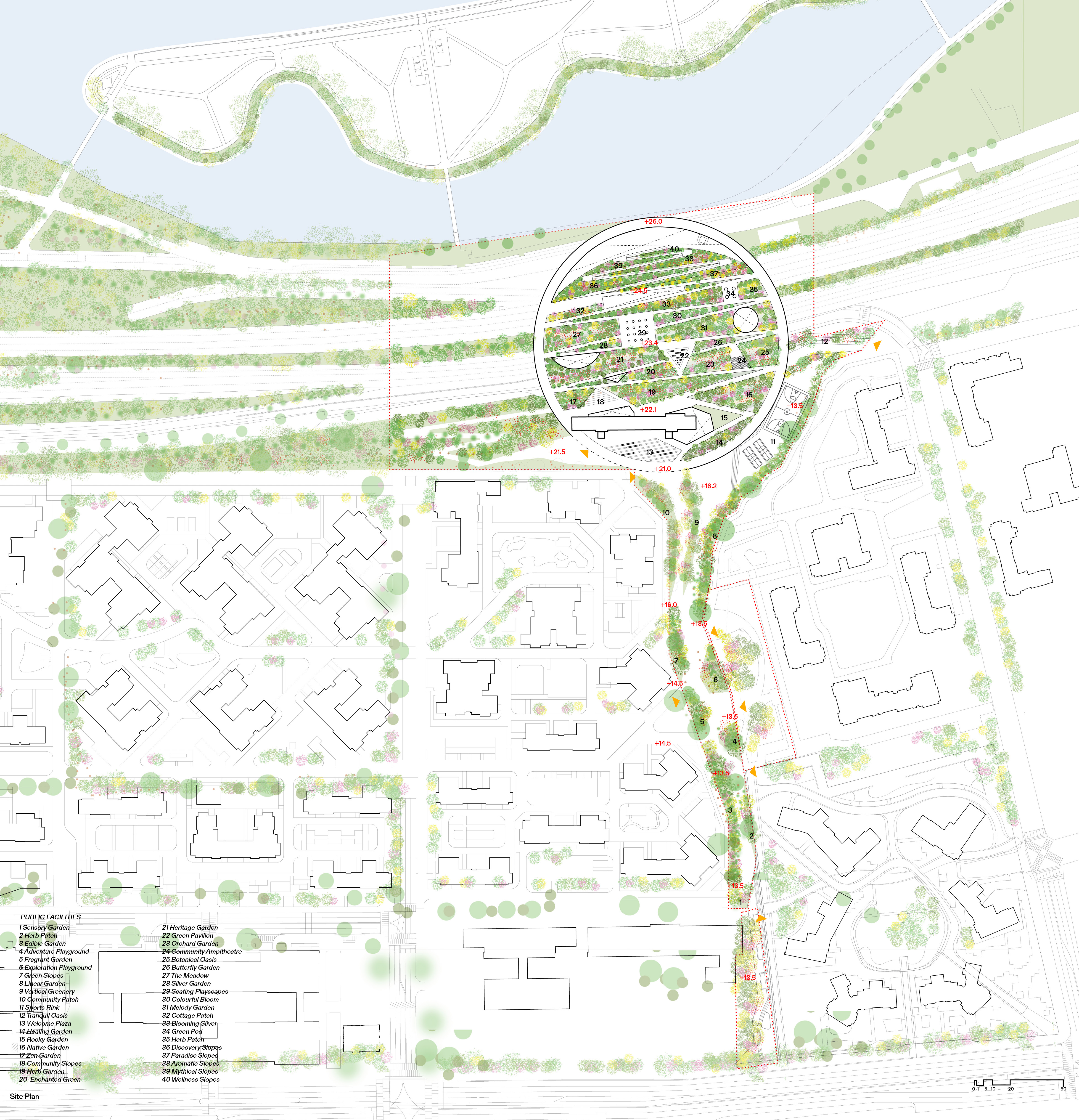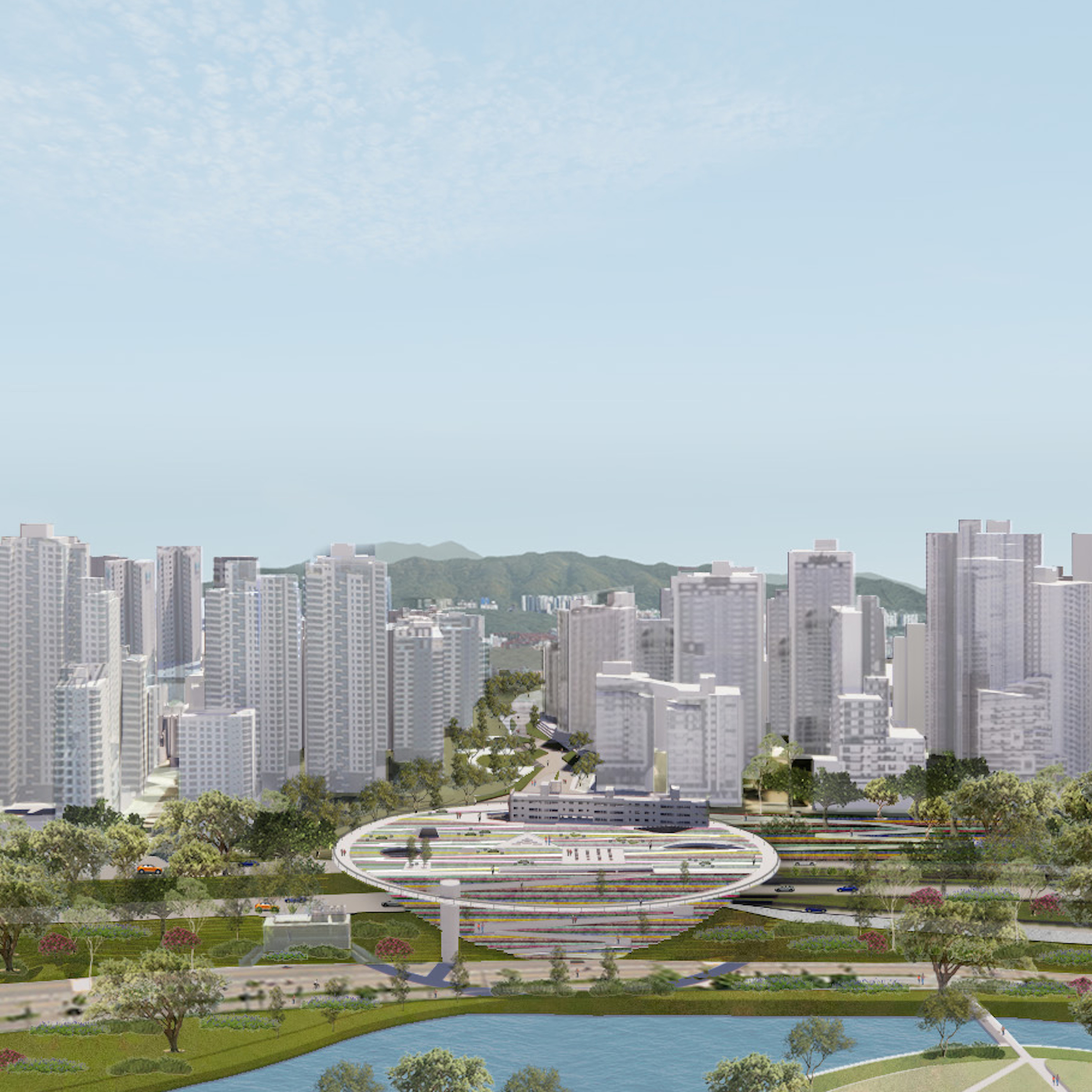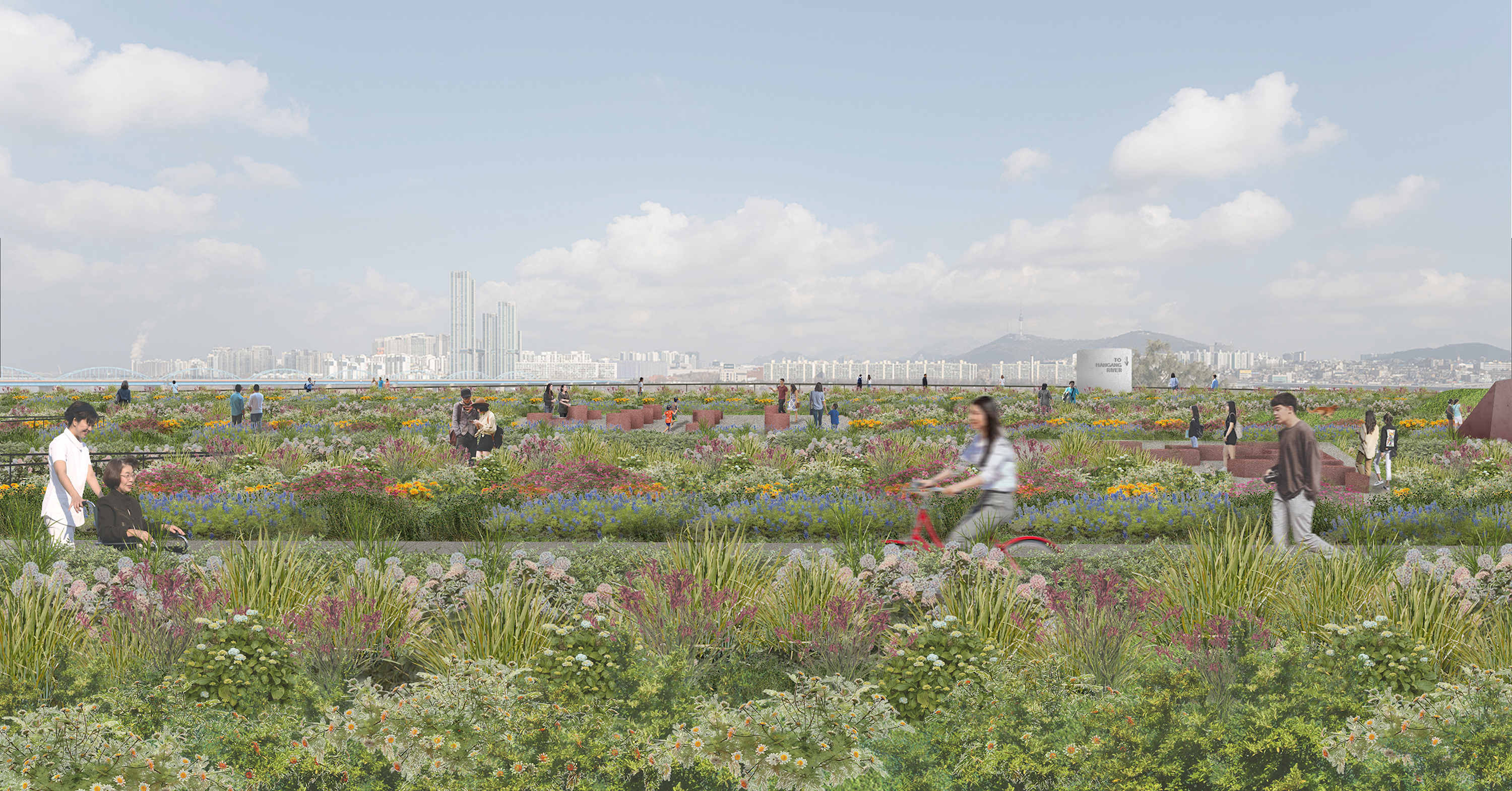Objects in Nature
Banpo Hangang
| The Upper Circular Deck Park serves as a key cultural and landscape node along the Hangang River, integrating multi-level pathways to Apartment No. 108, and the connection to Hangang Riverside Park. A circular form anchors the design, creating a landscape platform with curated vegetation, park furniture, and gathering spaces. A 6-meter-wide perimeter ring provides panoramic views, while diagonal pathways guide visitors through different planting zones, enhancing the park’s aesthetic and sensory experience. The circular deck also provides a visual connection for residents of neighboring apartments while offering access to the Hangang riverside. The deck folds down on the northern edge, forming a stepped landscape with ramps for cyclists and pedestrians. A cylindrical lift core ensures vertical access while structurally supporting the cantilevered ring. The design balances accessibility and openness and maintains a 6m height clearance for a highway below without interfering with existing service buildings. |
In contrast to the circular deck, the Lower Cultural Ground and Linear Cultural Park feature faceted pathways that connect to nearby parks and apartment complexes. Cultural amenities, such as an outdoor amphitheater, seminar halls, and recreational courts, are integrated within the park, creating a dynamic cultural and recreational environment.
Apartment No. 108, historically significant as one of Seoul’s earliest slab block buildings, will be preserved and adaptively reused. Selective removal of interior walls and floor slabs will create high-ceilinged exhibition spaces, while Level 3, where the circular deck intersects, will house a café, gallery shop, and staff offices. Structural reinforcements, new lift cores, and a loading bay will modernize the building for cultural use while maintaining its historical essence, making it a focal point within the larger park and cultural complex.
Year 2019 Client Seoul Housing Corporation Area 38,000 sqm Status Competition
Apartment No. 108, historically significant as one of Seoul’s earliest slab block buildings, will be preserved and adaptively reused. Selective removal of interior walls and floor slabs will create high-ceilinged exhibition spaces, while Level 3, where the circular deck intersects, will house a café, gallery shop, and staff offices. Structural reinforcements, new lift cores, and a loading bay will modernize the building for cultural use while maintaining its historical essence, making it a focal point within the larger park and cultural complex.
Year 2019 Client Seoul Housing Corporation Area 38,000 sqm Status Competition








