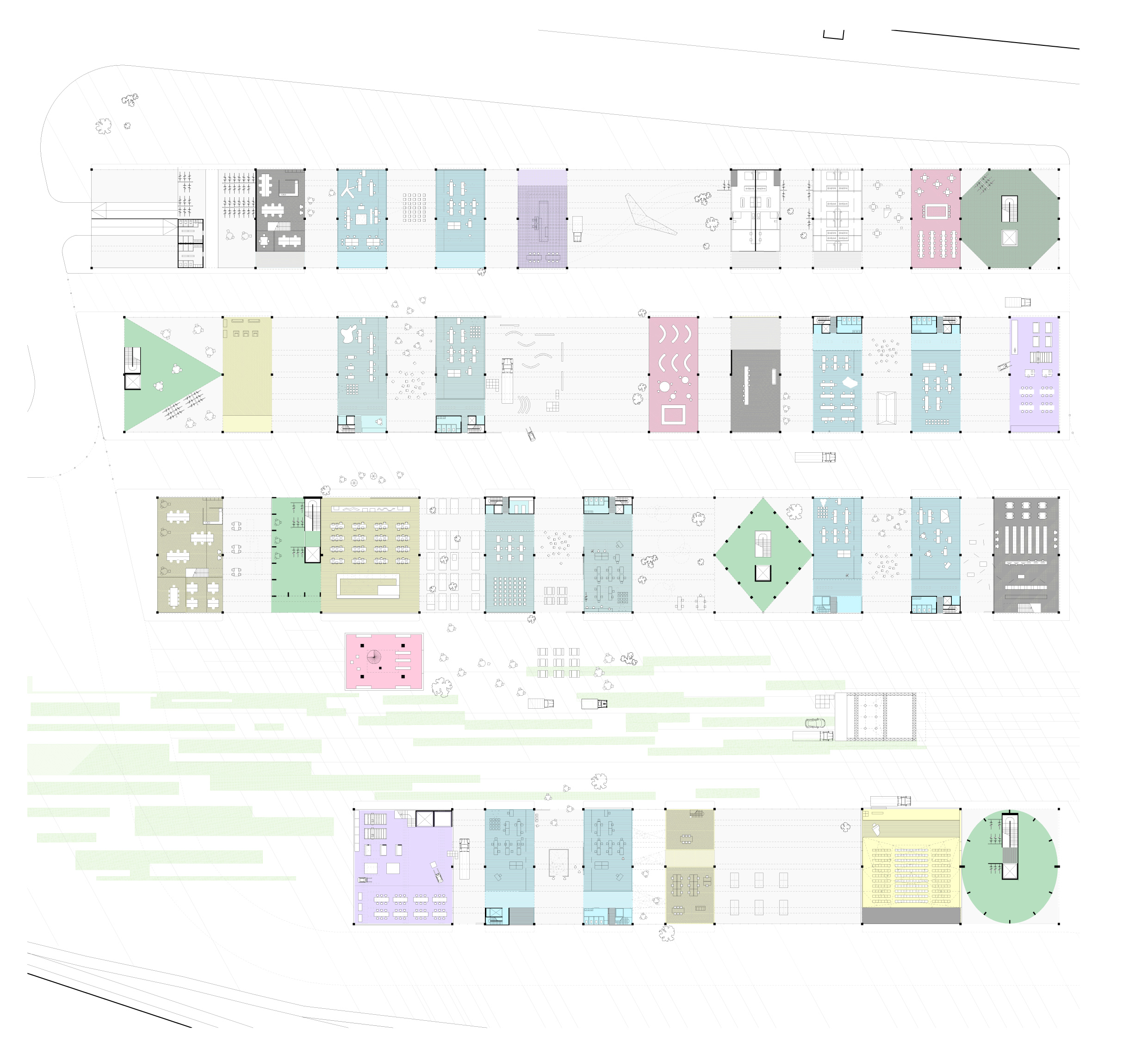New Productive Spaces
Aarhus Campus
| A grid of programmed objects sequences the interactions of students on campus and the engagement of the city with learning and production spaces. |
This is a proposal for a new AARCH campus that embeds learning environments within an energetic urban fabric.
Composed of four major bands that respond to the existing axes of Godsbanen and the green wedge, the urban fabric of AARCH is further subdivided into a finer grain. A series of alternating rooms, made up of planned programmatic timber-framed spaces, and flexible informal yard spaces, give rise to a programmatic diversity that allow visitors to experience the different programs and activities found on campus.
Tapping into the existing urban typology that is found in Aarhus, the 9m wide perimeter urban blocks, we propose to divide the long block into a series of smaller rooms, distributed along the four linear urban strips found on site.
Variations in the urban texture are created through the alternation of solids (planned programmatic spaces) and voids (flexible yard spaces), where programmatic spaces are strategically distributed.
The result is a rich urban environment, with a programmatic diversity that is conducive for students, faculties and the public to exchange ideas throughout the entire site.
Year 2016 Location Aarhus, Denmark Client AARCH Area 30,000 sqm Status Competition
Variations in the urban texture are created through the alternation of solids (planned programmatic spaces) and voids (flexible yard spaces), where programmatic spaces are strategically distributed.
The result is a rich urban environment, with a programmatic diversity that is conducive for students, faculties and the public to exchange ideas throughout the entire site.
Year 2016 Location Aarhus, Denmark Client AARCH Area 30,000 sqm Status Competition





